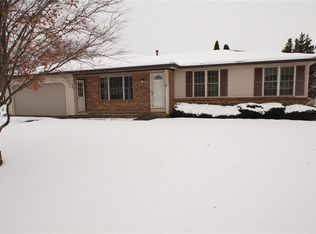Closed
$250,000
35 Bernie Ln, Rochester, NY 14624
3beds
1,678sqft
Single Family Residence
Built in 1985
0.28 Acres Lot
$306,400 Zestimate®
$149/sqft
$2,414 Estimated rent
Home value
$306,400
$291,000 - $322,000
$2,414/mo
Zestimate® history
Loading...
Owner options
Explore your selling options
What's special
CLASSIC COLONIAL with true center hall! Well maintained 3 bedroom, 1 1/2 bath with 2 car attached garage. Stunning eat in kitchen with walk in pantry for endless storage. Formal Dining Room for special occasions. This property has both a living and family room. Newly remodeled 1/2 bathroom on first floor. Beautiful 2-tiered deck in the fully fenced in backyard. Schedule an appointment to come see this or come to the open house Saturday 6/10 from 11:30am - 1:30pm. Seller is relocating and will leave all garden and yard tools that are in the garage. Delayed Negotiations until Monday, 6/12 at 2pm.
Zillow last checked: 8 hours ago
Listing updated: August 02, 2023 at 06:53am
Listed by:
Bonnie Love 585-758-8400,
Keller Williams Realty Greater Rochester
Bought with:
Marc R. Levandowski, 10301221334
Berkshire Hathaway HomeServices Discover Real Estate
Source: NYSAMLSs,MLS#: R1476467 Originating MLS: Rochester
Originating MLS: Rochester
Facts & features
Interior
Bedrooms & bathrooms
- Bedrooms: 3
- Bathrooms: 2
- Full bathrooms: 1
- 1/2 bathrooms: 1
- Main level bathrooms: 1
Heating
- Gas, Electric, Forced Air, Hot Water
Cooling
- Central Air
Appliances
- Included: Convection Oven, Dishwasher, Disposal, Gas Water Heater, Microwave, Refrigerator
- Laundry: In Basement
Features
- Ceiling Fan(s), Separate/Formal Dining Room, Entrance Foyer, Eat-in Kitchen, Separate/Formal Living Room, Kitchen Island, Sliding Glass Door(s), Walk-In Pantry
- Flooring: Carpet, Ceramic Tile, Hardwood, Varies
- Doors: Sliding Doors
- Basement: Full,Sump Pump
- Number of fireplaces: 2
Interior area
- Total structure area: 1,678
- Total interior livable area: 1,678 sqft
Property
Parking
- Total spaces: 2
- Parking features: Attached, Garage
- Attached garage spaces: 2
Features
- Levels: Two
- Stories: 2
- Patio & porch: Deck, Open, Porch
- Exterior features: Blacktop Driveway, Deck, Fully Fenced
- Fencing: Full
Lot
- Size: 0.28 Acres
- Dimensions: 80 x 150
- Features: Rectangular, Rectangular Lot, Residential Lot
Details
- Additional structures: Shed(s), Storage
- Parcel number: 2638891170400002050000
- Special conditions: Standard
Construction
Type & style
- Home type: SingleFamily
- Architectural style: Colonial
- Property subtype: Single Family Residence
Materials
- Vinyl Siding, Copper Plumbing
- Foundation: Block
- Roof: Asphalt
Condition
- Resale
- Year built: 1985
Utilities & green energy
- Electric: Circuit Breakers
- Sewer: Connected
- Water: Connected, Public
- Utilities for property: Sewer Connected, Water Connected
Community & neighborhood
Location
- Region: Rochester
- Subdivision: North Forest Estates Sec
Other
Other facts
- Listing terms: Cash,Conventional,FHA,VA Loan
Price history
| Date | Event | Price |
|---|---|---|
| 7/31/2023 | Sold | $250,000+19.1%$149/sqft |
Source: | ||
| 6/13/2023 | Pending sale | $209,900$125/sqft |
Source: | ||
| 6/8/2023 | Listed for sale | $209,900+31.2%$125/sqft |
Source: | ||
| 9/28/2012 | Sold | $160,000-3%$95/sqft |
Source: | ||
| 8/13/2012 | Price change | $164,900-2.9%$98/sqft |
Source: Nothnagle REALTORS #R188672 Report a problem | ||
Public tax history
| Year | Property taxes | Tax assessment |
|---|---|---|
| 2024 | -- | $262,000 +48.9% |
| 2023 | -- | $176,000 |
| 2022 | -- | $176,000 |
Find assessor info on the county website
Neighborhood: 14624
Nearby schools
GreatSchools rating
- 8/10Fairbanks Road Elementary SchoolGrades: PK-4Distance: 3.8 mi
- 6/10Churchville Chili Middle School 5 8Grades: 5-8Distance: 3.8 mi
- 8/10Churchville Chili Senior High SchoolGrades: 9-12Distance: 4.1 mi
Schools provided by the listing agent
- District: Spencerport
Source: NYSAMLSs. This data may not be complete. We recommend contacting the local school district to confirm school assignments for this home.
