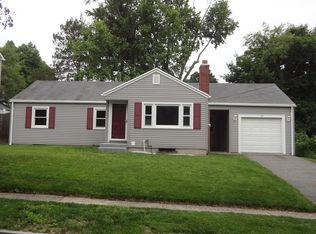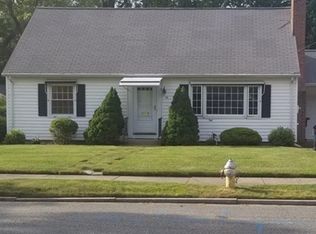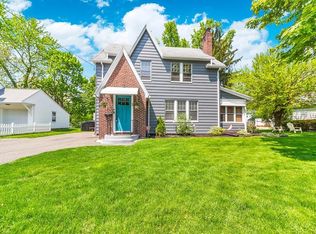Lovely center hall Colonial located in one of Springfield's sought after neighborhoods. This great home is close to East Longmeadow, Longmeadow, major shopping areas and several local amenities! The first floor offers a spacious front-to-back living room w/fireplace and hardwood floors, a well located family room, updated dining room, a workable kitchen w/stainless steel appliances and plenty of cabinets and a convenient half-bath. Upstairs you will find the large master bedroom, two additional well-proportioned bedrooms (hardwood floors in all bedrooms) and a full bath. Additional family space is found in the finished basement complete with another FULL bath. Outside, the welcoming and fenced in backyard is the perfect spot to host your celebrations or to simply relax and unwind on a quiet summer evening. Commuters will enjoy the home's proximity to major roads and highways. Make your private showing appointment today!
This property is off market, which means it's not currently listed for sale or rent on Zillow. This may be different from what's available on other websites or public sources.


