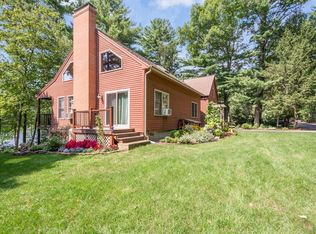Pictures just can't do this home justice. Rare offering for the discerning buyer of newer, custom designed/built home on highly desirable Leadmine Pond. This gorgeous waterfront home has it all. Large private double lot across from State land on a quiet dead end street, gorgeous easily maintained landscaping, its own sandy beach and 120' water frontage, 2 docks, storage galore, 2 car garage, generator, open floor plan with large spacious rooms and amazing views, especially western sunsets. The lower level is its own private haven for entertaining or stay over guests - it has a full bath and walk out to the beach. Thoughtfully built for energy efficiency. Gleaming hardwood floors on the main level lead you to the expansive 40' deck for relaxing, entertaining, sunbathing and stargazing. Fully recreational (but no jet skis) to enjoy boating, swimming in the deep, pristine waters, fishing and ice skating or cruising around in your boat.
This property is off market, which means it's not currently listed for sale or rent on Zillow. This may be different from what's available on other websites or public sources.
