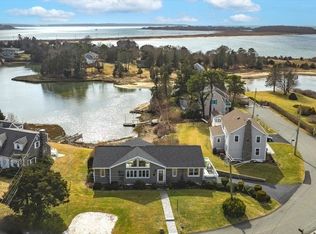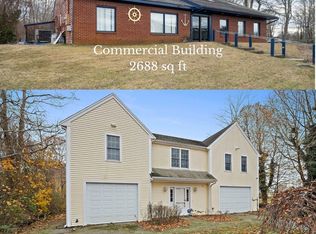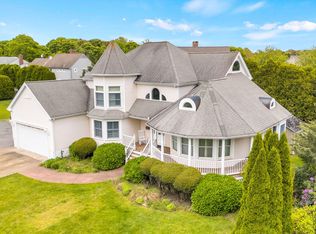Lovingly cared for waterfront Cape Style home set directly on the Cape Cod Canal in the heart of Gray Gables. Enjoy true water access with an outhaul, stairs to the Canal, and the ability to swim, fish, quahog, and clam right outside your door. Expansive patio along the water side of the house, and a classic stone wall and patio at the front of the property. The main house offers 3 bedrooms and 2.5 baths with an open floor plan and water views from nearly every room. Updated kitchen ideal for entertaining, living room and dining area each with gas fireplaces, sun/sitting room, home office, and renovated full bath on the first floor. Upstairs includes three spacious bedrooms, full and half baths, and laundry room. Full basement. Detached three-car garage features a charming first-floor seasonal guest area with 2 bedrooms and a full bath, plus a large unfinished second-floor space with outstanding water views and future potential. Association beaches nearby for clamming, fishing, and shoreline enjoyment. A rare and special Cape Cod waterfront offering.
For sale
$2,095,000
35 Benedict Road, Bourne, MA 02532
3beds
2,869sqft
Est.:
Single Family Residence
Built in 1930
0.41 Acres Lot
$2,025,900 Zestimate®
$730/sqft
$-- HOA
What's special
Home officeDetached three-car garageFull basementWaterfront cape style homeOpen floor planStairs to the canal
- 22 days |
- 2,671 |
- 72 |
Zillow last checked: 8 hours ago
Listing updated: February 03, 2026 at 09:22am
Listed by:
Kerrie A Marzot 508-274-2236,
Sotheby's International Realty
Source: CCIMLS,MLS#: 22600325
Tour with a local agent
Facts & features
Interior
Bedrooms & bathrooms
- Bedrooms: 3
- Bathrooms: 3
- Full bathrooms: 2
- 1/2 bathrooms: 1
Heating
- Has Heating (Unspecified Type)
Cooling
- None
Appliances
- Included: Electric Water Heater
Features
- Flooring: Hardwood, Tile
- Basement: Full,Interior Entry
- Has fireplace: No
Interior area
- Total structure area: 2,869
- Total interior livable area: 2,869 sqft
Property
Parking
- Total spaces: 2
- Parking features: Garage
- Garage spaces: 2
Features
- Stories: 2
- Exterior features: Outdoor Shower
- Has view: Yes
- Has water view: Yes
- Water view: Other
- On waterfront: Yes
- Body of water: Cape Cod Canal
Lot
- Size: 0.41 Acres
Details
- Parcel number: BOUR M:26.1 P:173
- Zoning: R40
- Special conditions: None
Construction
Type & style
- Home type: SingleFamily
- Architectural style: Cape Cod, Shingle
- Property subtype: Single Family Residence
Materials
- Shingle Siding, Stucco
- Foundation: Block
- Roof: Asphalt, Pitched
Condition
- Updated/Remodeled, Approximate
- New construction: No
- Year built: 1930
Utilities & green energy
- Sewer: Private Sewer
Community & HOA
HOA
- Has HOA: No
Location
- Region: Bourne
Financial & listing details
- Price per square foot: $730/sqft
- Tax assessed value: $1,666,400
- Annual tax amount: $12,397
- Date on market: 2/3/2026
- Cumulative days on market: 198 days
- Road surface type: Paved
Estimated market value
$2,025,900
$1.92M - $2.13M
$3,785/mo
Price history
Price history
| Date | Event | Price |
|---|---|---|
| 2/3/2026 | Listed for sale | $2,095,000-3.7%$730/sqft |
Source: | ||
| 11/16/2025 | Listing removed | $2,175,000$758/sqft |
Source: MLS PIN #73376924 Report a problem | ||
| 6/2/2025 | Listed for sale | $2,175,000$758/sqft |
Source: MLS PIN #73376924 Report a problem | ||
| 5/25/2025 | Contingent | $2,175,000$758/sqft |
Source: MLS PIN #73376924 Report a problem | ||
| 5/25/2025 | Pending sale | $2,175,000$758/sqft |
Source: | ||
| 5/16/2025 | Listed for sale | $2,175,000+103.3%$758/sqft |
Source: | ||
| 7/12/2007 | Sold | $1,070,000$373/sqft |
Source: | ||
Public tax history
Public tax history
| Year | Property taxes | Tax assessment |
|---|---|---|
| 2025 | $12,397 +2.3% | $1,587,300 +5% |
| 2024 | $12,122 +2.9% | $1,511,500 +13% |
| 2023 | $11,786 +2.6% | $1,337,800 +17.5% |
| 2022 | $11,484 +2.9% | $1,138,200 +9.9% |
| 2021 | $11,159 +1.1% | $1,036,100 +0.8% |
| 2020 | $11,041 +4.2% | $1,028,000 +2% |
| 2019 | $10,592 +4.7% | $1,007,800 +5% |
| 2018 | $10,117 +1.7% | $959,900 -0.6% |
| 2017 | $9,944 +2.2% | $965,400 +0.8% |
| 2016 | $9,732 | $957,900 |
Find assessor info on the county website
BuyAbility℠ payment
Est. payment
$11,587/mo
Principal & interest
$10522
Property taxes
$1065
Climate risks
Neighborhood: 02532
Nearby schools
GreatSchools rating
- 5/10Bourne Intermediate SchoolGrades: 3-5Distance: 1.8 mi
- 6/10Bourne Middle SchoolGrades: 6-8Distance: 1.7 mi
- 4/10Bourne High SchoolGrades: 9-12Distance: 1.7 mi
Schools provided by the listing agent
- District: Bourne
Source: CCIMLS. This data may not be complete. We recommend contacting the local school district to confirm school assignments for this home.





