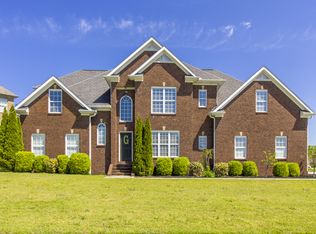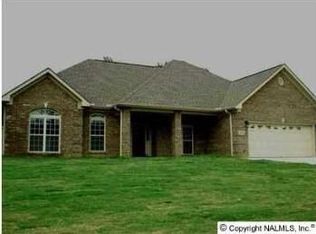* Stunning full brick * Soaring ceiling * Extensive crown molding * Multiple living spaces * 2 fireplaces * Gourmet kitchen * Stainless steel Appliances * Warming drawer* Professional Gas Stove * Double ovens * Granite countertops * Sub Zero refrigerator * Kitchen island * Loads of cabinetry * Isolated master suite * Spa-like glamour bath * Large shower with multiple shower heads * Walk-in storage * Wet bar in Media Room * Minutes from I65, airport and Redstone Arsenal *
This property is off market, which means it's not currently listed for sale or rent on Zillow. This may be different from what's available on other websites or public sources.

