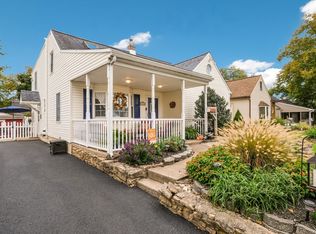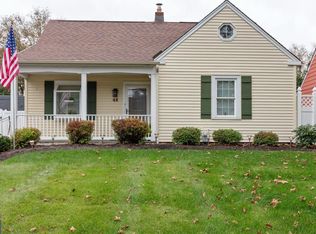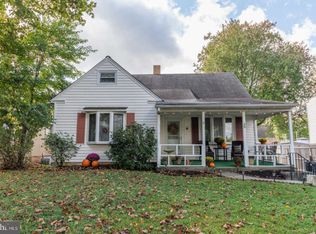Dont miss the opportunity to call this charming Cape Cod yours! A 4 bedroom and 2 bath home inHatboro with almost 1700 square feet and a fenced in yard doesnt come along every day. Thisbeautifully renovated and freshly painted home is in a great neighborhood close to many amenities.Some wonderful features include an updated kitchen with custom wood cabinets and newer appliancesin 2018, an enormous fully renovated bathroom with soaking tub, a large family room with woodfireplace and hardwood floors. Upstairs features 3 more bedrooms and another updated bathroom.Plenty of closet space. Additionally, this home is also handicap accessible. Featuring a large roll in shower, ramp access to the house and a first-floor bedroom. Added bonuses include new roof 2021, HVAC 2019, water heater replaced in 2017 new washer and dryer 2019. See it today to ensure that it's yours tomorrow.
This property is off market, which means it's not currently listed for sale or rent on Zillow. This may be different from what's available on other websites or public sources.


