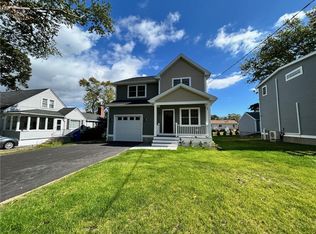Sold for $280,000 on 08/22/25
$280,000
35 Bellevue Ave, Westerly, RI 02891
1beds
1,216sqft
Single Family Residence
Built in 1969
7,309.37 Square Feet Lot
$284,500 Zestimate®
$230/sqft
$1,783 Estimated rent
Home value
$284,500
$256,000 - $316,000
$1,783/mo
Zestimate® history
Loading...
Owner options
Explore your selling options
What's special
Charming 1 Bedroom ranch with open floor plan, french doors & cedar closet. Finished lower level (walkout) with additional kitchenette, bathroom, and office/family room. New heating system & oil tank. Hardwood flooring. Needs work in bathrooms due to plumbing issues/drainage. Large yard. Paved driveway. Excellent area of town/family neighborhood. Unlikely will not qualify for most types of financing due to plumbing issues and some structural components.
Zillow last checked: 8 hours ago
Listing updated: August 31, 2025 at 10:16am
Listed by:
Domique ECCLESTON 401-921-5011,
HomeSmart Professionals
Bought with:
Sean Conroy, REB.0019838
Stanton Realty, Inc.
Source: StateWide MLS RI,MLS#: 1390059
Facts & features
Interior
Bedrooms & bathrooms
- Bedrooms: 1
- Bathrooms: 2
- Full bathrooms: 2
Bathroom
- Level: Lower
Bathroom
- Features: Ceiling Height 7 to 9 ft
- Level: First
Other
- Features: Ceiling Height 7 to 9 ft
- Level: First
Kitchen
- Features: Ceiling Height 7 to 9 ft
- Level: First
Kitchen
- Level: Lower
Other
- Level: Lower
Living room
- Features: Ceiling Height 7 to 9 ft
- Level: First
Office
- Level: Lower
Utility room
- Level: Lower
Heating
- Oil, Baseboard, Forced Water
Cooling
- None
Appliances
- Included: Tankless Water Heater, Exhaust Fan, Oven/Range
Features
- Wall (Plaster), Cedar Closet(s), Plumbing (Mixed), Insulation (Walls), Ceiling Fan(s)
- Flooring: Hardwood, Vinyl
- Windows: Insulated Windows
- Basement: Full,Interior and Exterior,Finished,Bath/Stubbed,Family Room,Kitchen,Laundry,Utility
- Has fireplace: No
- Fireplace features: None
Interior area
- Total structure area: 616
- Total interior livable area: 1,216 sqft
- Finished area above ground: 616
- Finished area below ground: 600
Property
Parking
- Total spaces: 2
- Parking features: No Garage
Features
- Patio & porch: Deck
Lot
- Size: 7,309 sqft
- Features: Paved
Details
- Additional structures: Outbuilding
- Parcel number: WESTM57B345LA
- Special conditions: Conventional/Market Value
- Other equipment: Cable TV
Construction
Type & style
- Home type: SingleFamily
- Architectural style: Raised Ranch,Ranch
- Property subtype: Single Family Residence
Materials
- Plaster, Vinyl Siding
- Foundation: Concrete Perimeter
Condition
- New construction: No
- Year built: 1969
Utilities & green energy
- Electric: 100 Amp Service, 220 Volts, Circuit Breakers
- Sewer: Public Sewer
- Water: Municipal
- Utilities for property: Sewer Connected, Water Connected
Community & neighborhood
Community
- Community features: Near Public Transport, Highway Access, Interstate, Public School, Recreational Facilities, Restaurants, Schools, Near Shopping
Location
- Region: Westerly
- Subdivision: In Town
HOA & financial
HOA
- Has HOA: No
Price history
| Date | Event | Price |
|---|---|---|
| 8/22/2025 | Sold | $280,000-8.2%$230/sqft |
Source: | ||
| 7/24/2025 | Pending sale | $304,900$251/sqft |
Source: | ||
| 7/17/2025 | Listed for sale | $304,900+107.4%$251/sqft |
Source: | ||
| 12/3/2008 | Sold | $147,000+1.4%$121/sqft |
Source: Public Record | ||
| 9/22/2008 | Listed for sale | $145,000-34.3%$119/sqft |
Source: Century 21 #853833 | ||
Public tax history
| Year | Property taxes | Tax assessment |
|---|---|---|
| 2025 | $2,147 +7.9% | $276,000 +45% |
| 2024 | $1,990 +3.5% | $190,400 |
| 2023 | $1,923 | $190,400 |
Find assessor info on the county website
Neighborhood: 02891
Nearby schools
GreatSchools rating
- 8/10State Street SchoolGrades: K-4Distance: 0.9 mi
- 6/10Westerly Middle SchoolGrades: 5-8Distance: 2.5 mi
- 6/10Westerly High SchoolGrades: 9-12Distance: 0.1 mi

Get pre-qualified for a loan
At Zillow Home Loans, we can pre-qualify you in as little as 5 minutes with no impact to your credit score.An equal housing lender. NMLS #10287.
Sell for more on Zillow
Get a free Zillow Showcase℠ listing and you could sell for .
$284,500
2% more+ $5,690
With Zillow Showcase(estimated)
$290,190