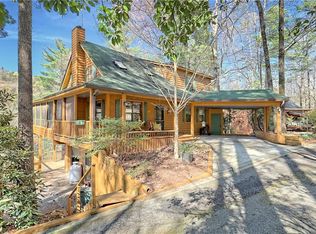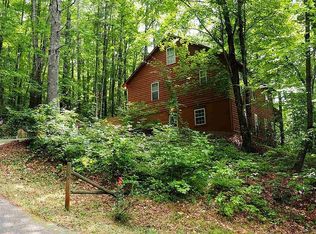Closed
$410,000
35 Bee Tree Run, Clayton, GA 30525
2beds
1,624sqft
Single Family Residence, Cabin
Built in 1989
0.9 Acres Lot
$407,000 Zestimate®
$252/sqft
$2,514 Estimated rent
Home value
$407,000
Estimated sales range
Not available
$2,514/mo
Zestimate® history
Loading...
Owner options
Explore your selling options
What's special
One word describes this home, SHOWSTOPPER! Mountain living and eclectic elegant style meet to capture the true essence of the northeast Georgia mountains! This completely renovated 2BR/2.5BA home has a 2 story living room that boasts large windows to enjoy the mountain view. Kitchen has Brazilian Quartzite Stone counter tops, SS appliances, wall oven, & gas cooktop. Pine hardwoods throughout with walnut finish. Formal DR with access to screened in porch area. Upstairs houses primary bedroom with renovated bathroom with tile shower, double vanities with soapstone counters, newly constructed storage built-ins, & a Toto Washlet bidet! Finished terrace level with guest bedroom that has beautiful T & G wood ceiling! Private guest bathroom with tile shower and another bidet! Private access to covered porch area for quiet relaxation! Back deck has wondrous mountain view, and you can hear the creek below and small waterfall from across the street. Such a peaceful spot with extensive landscaping including herbs and hydrangea flowers! FULL HOUSE GENERATOR! Lots of space for parking! Highly desirable area near the Chota event facility and rushing waters of the Stekoa Creek guide your journey home everyday! Minutes to downtown Clayton where you can enjoy fine dining and fantastic shopping! Don't delay in making this your private mountain oasis!
Zillow last checked: 8 hours ago
Listing updated: May 05, 2025 at 05:33am
Listed by:
Kristy Bennett 770-519-3631,
The Norton Agency
Bought with:
Meghann M Brackett, 372427
BHHS Georgia Properties
Source: GAMLS,MLS#: 10477622
Facts & features
Interior
Bedrooms & bathrooms
- Bedrooms: 2
- Bathrooms: 3
- Full bathrooms: 2
- 1/2 bathrooms: 1
Dining room
- Features: Separate Room
Kitchen
- Features: Solid Surface Counters
Heating
- Central, Dual, Electric, Heat Pump, Propane
Cooling
- Central Air, Electric, Heat Pump
Appliances
- Included: Cooktop, Dishwasher, Disposal, Double Oven, Dryer, Gas Water Heater, Ice Maker, Microwave, Refrigerator, Stainless Steel Appliance(s), Tankless Water Heater, Trash Compactor, Washer
- Laundry: Laundry Closet
Features
- Double Vanity, High Ceilings, Tile Bath, Entrance Foyer, Vaulted Ceiling(s)
- Flooring: Hardwood, Tile
- Windows: Window Treatments
- Basement: Bath Finished,Daylight,Exterior Entry,Finished,Interior Entry
- Number of fireplaces: 1
- Fireplace features: Gas Log, Gas Starter, Living Room
Interior area
- Total structure area: 1,624
- Total interior livable area: 1,624 sqft
- Finished area above ground: 1,104
- Finished area below ground: 520
Property
Parking
- Total spaces: 5
- Parking features: Kitchen Level, Parking Pad
- Has uncovered spaces: Yes
Features
- Levels: Two
- Stories: 2
- Patio & porch: Deck, Patio, Porch, Screened
- Has view: Yes
- View description: Mountain(s)
Lot
- Size: 0.90 Acres
- Features: Level, Sloped
- Residential vegetation: Partially Wooded, Wooded
Details
- Additional structures: Shed(s)
- Parcel number: 044D 001A
- Special conditions: Covenants/Restrictions
- Other equipment: Satellite Dish
Construction
Type & style
- Home type: SingleFamily
- Architectural style: Country/Rustic
- Property subtype: Single Family Residence, Cabin
Materials
- Concrete, Wood Siding
- Roof: Composition
Condition
- Updated/Remodeled
- New construction: No
- Year built: 1989
Utilities & green energy
- Electric: 220 Volts, Generator
- Sewer: Septic Tank
- Water: Shared Well
- Utilities for property: High Speed Internet, Propane, Water Available
Community & neighborhood
Community
- Community features: None
Location
- Region: Clayton
- Subdivision: Big Creek Flying Ranch
HOA & financial
HOA
- Has HOA: Yes
- HOA fee: $500 annually
- Services included: Maintenance Grounds, Private Roads, Water
Other
Other facts
- Listing agreement: Exclusive Right To Sell
- Listing terms: Cash,Conventional,FHA,USDA Loan
Price history
| Date | Event | Price |
|---|---|---|
| 5/1/2025 | Sold | $410,000-2.1%$252/sqft |
Source: | ||
| 3/22/2025 | Pending sale | $419,000$258/sqft |
Source: | ||
| 3/19/2025 | Listed for sale | $419,000+142.2%$258/sqft |
Source: | ||
| 5/11/2015 | Sold | $173,000-3.4%$107/sqft |
Source: Public Record Report a problem | ||
| 4/4/2015 | Pending sale | $179,000$110/sqft |
Source: RE/MAX OF RABUN #07416409 Report a problem | ||
Public tax history
| Year | Property taxes | Tax assessment |
|---|---|---|
| 2024 | $1,362 +2.3% | $86,881 +12% |
| 2023 | $1,332 +2.6% | $77,549 +6.4% |
| 2022 | $1,298 +7.6% | $72,913 +9.9% |
Find assessor info on the county website
Neighborhood: 30525
Nearby schools
GreatSchools rating
- 5/10Rabun County Elementary SchoolGrades: 3-6Distance: 0.4 mi
- 5/10Rabun County Middle SchoolGrades: 7-8Distance: 1 mi
- 7/10Rabun County High SchoolGrades: 9-12Distance: 1.1 mi
Schools provided by the listing agent
- Elementary: Rabun County Primary/Elementar
- Middle: Rabun County
- High: Rabun County
Source: GAMLS. This data may not be complete. We recommend contacting the local school district to confirm school assignments for this home.

Get pre-qualified for a loan
At Zillow Home Loans, we can pre-qualify you in as little as 5 minutes with no impact to your credit score.An equal housing lender. NMLS #10287.

