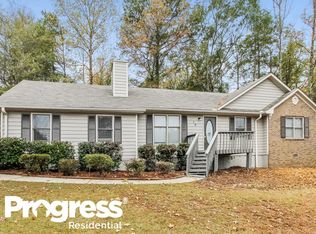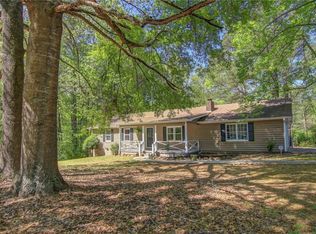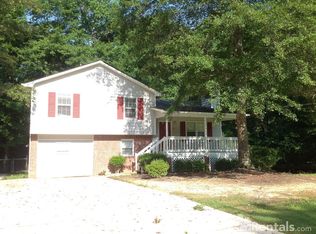Everything youâEUR(tm)re looking for in your next home. Located in a quite, peaceful sub-division, this sprawling 3 bedroom 2 bath ranch house sits on almost two acres. Spend family time at the in ground pool with a renovated deck behind a privacy fence that provides peace of mind as you relax and enjoy your new home. Inside, enjoy upgrades that make this home perfect ~ renovated family room (formerly an enclosed garage) that could be a 4th bedroom, fresh paint, new flooring/shelves/water heater, new SS commercial grade appliances, colorful LED lighting under kitchen cabinets (with remote and smart phone app), new HVAC ductwork and returns, new toilets and faucets, wireless security system. Outside, you will find new metal roofs on both your garage and outbuilding. 2018-02-18
This property is off market, which means it's not currently listed for sale or rent on Zillow. This may be different from what's available on other websites or public sources.


