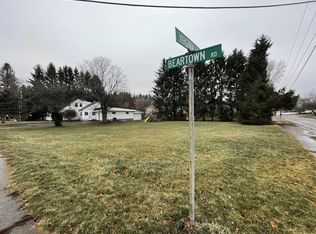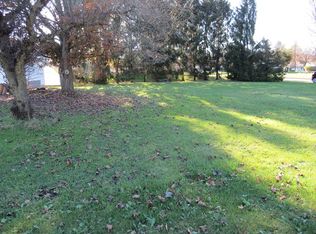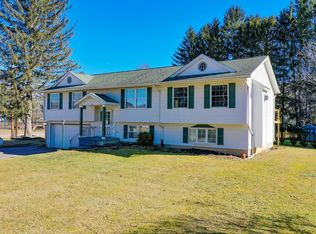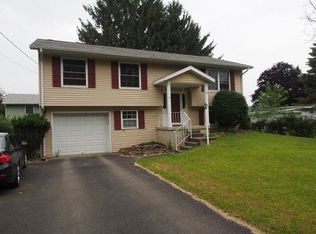Closed
$165,000
35 Beartown Rd, Painted Post, NY 14870
4beds
1,473sqft
Single Family Residence
Built in 1951
0.36 Acres Lot
$197,500 Zestimate®
$112/sqft
$1,749 Estimated rent
Home value
$197,500
$186,000 - $211,000
$1,749/mo
Zestimate® history
Loading...
Owner options
Explore your selling options
What's special
Versatile Cape Cod-style home with 4 bedrooms and two full baths. The home boasts an updated kitchen, new flooring throughout the first level, separate entry to the upstairs living area - which also features a kitchenette and additional laundry hookups - a partially finished basement, two separate living spaces, and no shortage of storage! The hot tub and bar area makes for the perfect place to relax and the large deck and above-ground pool are vital for the perfect summer day! An additional next-door lot (37 Beartown) is also listed for plenty of yard space.
Zillow last checked: 8 hours ago
Listing updated: February 24, 2025 at 10:01am
Listed by:
Khalil Tranchant 607-302-8491,
Keller Williams Realty Southern Tier & Finger Lakes
Bought with:
Jennelle Mcmahon
Empire Realty Group
Source: NYSAMLSs,MLS#: EC268788 Originating MLS: Elmira Corning Regional Association Of REALTORS
Originating MLS: Elmira Corning Regional Association Of REALTORS
Facts & features
Interior
Bedrooms & bathrooms
- Bedrooms: 4
- Bathrooms: 2
- Full bathrooms: 2
Bedroom 1
- Level: First
Bedroom 2
- Level: First
Bedroom 3
- Level: Second
Bedroom 4
- Level: Lower
Dining room
- Level: First
Family room
- Level: Second
Foyer
- Level: First
Kitchen
- Level: First
Laundry
- Level: Lower
Living room
- Level: First
Heating
- Gas, Electric, Forced Air
Cooling
- Wall Unit(s)
Appliances
- Included: Dryer, Dishwasher, Electric Cooktop, Exhaust Fan, Free-Standing Range, Freezer, Disposal, Microwave, Oven, Refrigerator, Range Hood, Washer
Features
- Window Treatments, Bedroom on Main Level
- Flooring: Hardwood, Laminate, Varies, Vinyl
- Windows: Drapes
- Basement: Full,Partially Finished
Interior area
- Total structure area: 1,473
- Total interior livable area: 1,473 sqft
Property
Parking
- Total spaces: 1
- Parking features: Attached, Garage, Other, See Remarks, Garage Door Opener
- Attached garage spaces: 1
Features
- Patio & porch: Deck
- Exterior features: Blacktop Driveway, Deck, Fully Fenced, Hot Tub/Spa, Pool
- Pool features: Above Ground
- Has spa: Yes
- Fencing: Full
- Body of water: None
Lot
- Size: 0.36 Acres
- Dimensions: 161 x 99
Details
- Additional structures: Barn(s), Outbuilding, Shed(s), Storage
- Parcel number: 316.0701051.000
- Zoning: Res
Construction
Type & style
- Home type: SingleFamily
- Architectural style: Cape Cod
- Property subtype: Single Family Residence
Materials
- Vinyl Siding
- Foundation: Block, Poured
- Roof: Shingle
Condition
- Resale
- Year built: 1951
Utilities & green energy
- Electric: Circuit Breakers, Fuses
- Sewer: Connected
- Water: Not Connected, Public
- Utilities for property: Cable Available, Sewer Connected, Water Available
Community & neighborhood
Location
- Region: Painted Post
- Subdivision: None
Price history
| Date | Event | Price |
|---|---|---|
| 9/8/2023 | Sold | $165,000-2.9%$112/sqft |
Source: | ||
| 6/24/2023 | Contingent | $169,900$115/sqft |
Source: | ||
| 5/22/2023 | Listed for sale | $169,900$115/sqft |
Source: | ||
| 5/8/2023 | Contingent | $169,900$115/sqft |
Source: | ||
| 5/2/2023 | Price change | $169,900-5.6%$115/sqft |
Source: | ||
Public tax history
| Year | Property taxes | Tax assessment |
|---|---|---|
| 2024 | -- | $160,000 +26.5% |
| 2023 | -- | $126,500 |
| 2022 | -- | $126,500 |
Find assessor info on the county website
Neighborhood: Gang Mills
Nearby schools
GreatSchools rating
- 6/10Erwin Valley Elementary SchoolGrades: K-5Distance: 0.2 mi
- 4/10CORNING-PAINTED POST MIDDLE SCHOOLGrades: 6-8Distance: 1.5 mi
- NACorning Painted Post High School Learning CenterGrades: 10-12Distance: 3 mi
Schools provided by the listing agent
- District: Corning-Painted Post
Source: NYSAMLSs. This data may not be complete. We recommend contacting the local school district to confirm school assignments for this home.



