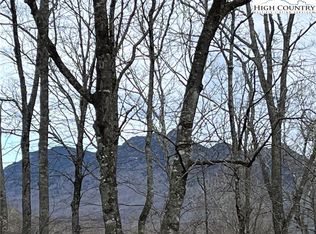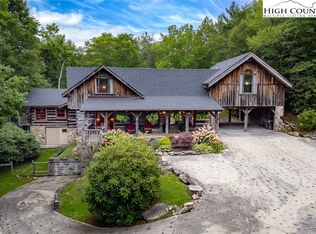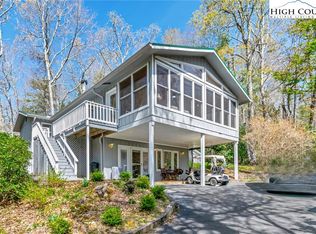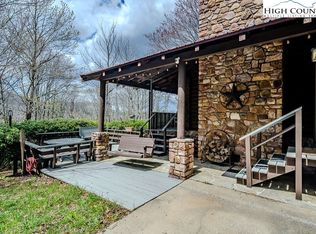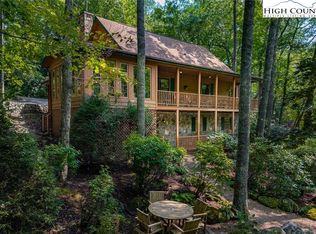Welcome to your dream mountain escape in the heart of Linville! Tucked away in a serene, woodsy setting, this charming cottage blends rustic charm with modern comfort. Nestled on 2.5 acres and surrounded by nature, the home offers a peaceful, private retreat just minutes from Tynecastle shopping & dining, Sugar Mountain Ski Resort, Grandfather Mountain, and the scenic Blue Ridge Parkway. Step inside to a warm, inviting interior featuring vaulted ceilings, a stone wood-burning fireplace, and walls of windows that bring the outdoors in. The open-concept great room flows into a spacious dining area and a large kitchen with granite countertops, perfect for entertaining. With bedroom suites on both the main and second floor, plus an additional sleeping space and a cozy den in the basement, there’s room for everyone. Property is being offered fully furnished for a seamless move-in experience. Enjoy your morning coffee or evening wine on the expansive Trex deck, surrounded by nature. There’s also a barn for storage, plenty of parking, and an EV charger at the carport — everything you need for mountain living with modern convenience. Located in a small, quiet community called Linville Creek with reasonable HOA fees of just $600 annually. There is a one-time $1000 transfer fee charged to the buyer at closing. This one-of-a-kind home offers the perfect balance of tranquility and access to some of the best attractions in the High Country.
For sale
Price cut: $25K (10/14)
$650,000
35 Beagle Road, Linville, NC 28646
2beds
2,167sqft
Est.:
Single Family Residence
Built in 1992
2.57 Acres Lot
$598,500 Zestimate®
$300/sqft
$50/mo HOA
What's special
Modern comfortCharming cottageRustic charmBarn for storageVaulted ceilingsExpansive trex deckWalls of windows
- 243 days |
- 391 |
- 18 |
Zillow last checked: 8 hours ago
Listing updated: November 12, 2025 at 08:22am
Listed by:
Samantha Benfield (828)406-4110,
Keller Williams High Country
Source: High Country AOR,MLS#: 254818 Originating MLS: High Country Association of Realtors Inc.
Originating MLS: High Country Association of Realtors Inc.
Tour with a local agent
Facts & features
Interior
Bedrooms & bathrooms
- Bedrooms: 2
- Bathrooms: 3
- Full bathrooms: 3
Heating
- Baseboard, Electric, Fireplace(s), Space Heater, Wall Furnace
Cooling
- None
Appliances
- Included: Dryer, Dishwasher, Electric Range, Electric Water Heater, Microwave Hood Fan, Microwave, Refrigerator, Washer
- Laundry: Washer Hookup, Dryer Hookup, In Basement
Features
- Furnished
- Basement: Finished,Walk-Out Access
- Number of fireplaces: 1
- Fireplace features: One, Stone, Wood Burning
- Furnished: Yes
Interior area
- Total structure area: 2,107
- Total interior livable area: 2,167 sqft
- Finished area above ground: 1,543
- Finished area below ground: 624
Property
Parking
- Parking features: Carport, Driveway, Gravel, Private
- Has carport: Yes
- Has uncovered spaces: Yes
Features
- Levels: Two
- Stories: 2
- Patio & porch: Open
- Exterior features: Gravel Driveway
- Has view: Yes
- View description: Trees/Woods
Lot
- Size: 2.57 Acres
Details
- Additional structures: Barn(s)
- Parcel number: 18460071830400000
Construction
Type & style
- Home type: SingleFamily
- Architectural style: Mountain
- Property subtype: Single Family Residence
Materials
- Cedar, Wood Siding, Wood Frame
- Foundation: Basement
- Roof: Shake,Wood
Condition
- Year built: 1992
Utilities & green energy
- Sewer: Septic Permit 2 Bedroom
- Water: Spring
- Utilities for property: High Speed Internet Available
Community & HOA
Community
- Features: Long Term Rental Allowed
- Subdivision: Linville Creek
HOA
- Has HOA: Yes
- HOA fee: $600 annually
Location
- Region: Linville
Financial & listing details
- Price per square foot: $300/sqft
- Annual tax amount: $1,732
- Date on market: 4/11/2025
- Listing terms: Cash,Conventional,New Loan
- Road surface type: Gravel, Paved
Estimated market value
$598,500
$569,000 - $628,000
$2,748/mo
Price history
Price history
| Date | Event | Price |
|---|---|---|
| 10/14/2025 | Price change | $650,000-3.7%$300/sqft |
Source: | ||
| 8/25/2025 | Price change | $675,000-3.4%$311/sqft |
Source: | ||
| 6/12/2025 | Price change | $699,000-3.6%$323/sqft |
Source: | ||
| 4/11/2025 | Listed for sale | $725,000+62.9%$335/sqft |
Source: | ||
| 10/16/2020 | Sold | $445,000-6.3%$205/sqft |
Source: | ||
Public tax history
Public tax history
Tax history is unavailable.BuyAbility℠ payment
Est. payment
$3,607/mo
Principal & interest
$3107
Home insurance
$228
Other costs
$272
Climate risks
Neighborhood: 28646
Nearby schools
GreatSchools rating
- 5/10Newland Elementary SchoolGrades: PK-5Distance: 2.2 mi
- 2/10Avery MiddleGrades: 6-8Distance: 2.1 mi
- 4/10Avery County High SchoolGrades: 9-12Distance: 2.2 mi
Schools provided by the listing agent
- Elementary: Newland
- High: Avery County
Source: High Country AOR. This data may not be complete. We recommend contacting the local school district to confirm school assignments for this home.
- Loading
- Loading
