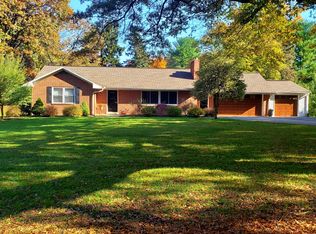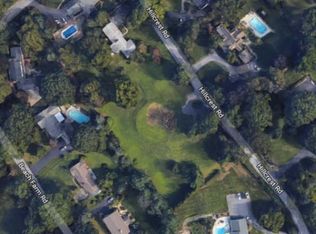Location, location, location! This beautifully appointed, move-in ready executive home is located in the heart of the exclusive Pennsboro Manor development. Shopping, major highways and downtown Harrisburg are all just moments away, and there is a convenient walking path to Harrisburg Academy. The property has been meticulously upgraded and updated to create an elegant family home that would impress the most discerning buyer. The Ed Lank kitchen has been designed with the chef in mind, with custom cabinetry, built-in stainless steel appliances, Thermador gas cook-top, pot filler, large pantry, granite worktops and a practical center island/breakfast bar. Enjoy family meals next to the wood-burning fireplace. The living room, with exposed stone walls and second fireplace, and the formal dining room are perfect for entertaining. The main level also features a large master bedroom suite, which includes a luxury bathroom with dual vanity, corner soaking tub and separate tiled shower. Rounding out all this floor has on offer is an over-sized laundry/mudroom complete with a laundry chute. The upper level consists of four generously-sized bedrooms; 1 bedroom with a private bath and 2 bedrooms with a Jack-and-Jill bath. There is an additional full bath and a large flex/rec space that is perfect for the kids. This home offers ample room for all your work and school-from-home needs. Upgrades include hand-scraped hardwood floors on the main level, Pella windows and doors throughout, a tank-less hot water heater, and a new heat pump, carpet and paint on the upper level. Relax and unwind in the serenity of the professionally landscaped yard or on the very private rear patio which is easily accessed via the French doors in the sun-room that is flooded with natural light. With a 0.75 acre lot, there is more than enough room to add a pool or formal play area for the kids. This home has traditional character with thoughtfully designed modern upgrades. View this home today!
This property is off market, which means it's not currently listed for sale or rent on Zillow. This may be different from what's available on other websites or public sources.


