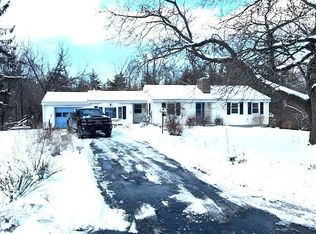Inviting and distinctive four level, five-bedroom, six bath flawless custom 4598 square foot contemporary centered on nearly thirty acres. Enduring design, quality materials and craftsmanship throughout. Spacious, bright, and open. Upper levels feature balconies and decks overlooking sloping pastoral setting and 20'x40' pool. First level potential in-law with hi-end kitchen and luxury bath. Two car garage and two stall stable. Hardwood, tile, quartz, three fireplaces, cement fiber siding, portable generator. New septic. Near historic Townsend center and not far from major commuting routes.
This property is off market, which means it's not currently listed for sale or rent on Zillow. This may be different from what's available on other websites or public sources.
