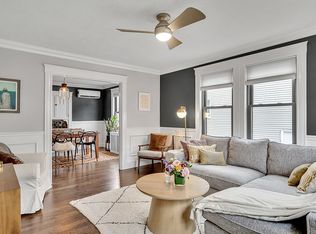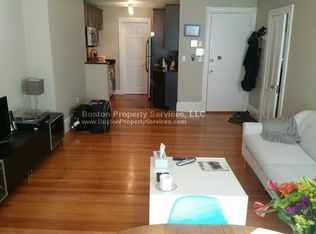Sold for $555,000
$555,000
35 Bay State Rd #35, Quincy, MA 02171
2beds
1,389sqft
Condominium
Built in 1940
-- sqft lot
$562,700 Zestimate®
$400/sqft
$2,613 Estimated rent
Home value
$562,700
$529,000 - $596,000
$2,613/mo
Zestimate® history
Loading...
Owner options
Explore your selling options
What's special
Welcome to Quincy! This renovated and thoughtfully updated 2 bedroom 1 bath condo offers the best of both worlds with modern amenities and traditional charm. The gorgeous kitchen is furnished with stainless steel appliances including a gas range, stylish white subway tile and cabinets, as well as granite countertops. The open floor plan, with gleaming hardwood floors and wainscoting throughout, is ideal for entertaining with a dedicated dining room, original built-ins, and an adjoining living room. The bright and sunny main bedroom has ample closet space and the generously sized second bedroom is perfect as an office/guest room. The finished basement, currently being used as a home gym, is a great flex space with loads of possibilities. With a newer roof and systems (2019), in-unit laundry, extra storage, private deck, common yard, 2 deeded parking spaces, and close proximity to Marina Bay and Wollaston Beach, you can enjoy the best that Quincy has to offer in this beautiful home.
Zillow last checked: 8 hours ago
Listing updated: August 30, 2023 at 02:55pm
Listed by:
Gorfinkle Group 617-820-8085,
eXp Realty 888-854-7493,
Kristin Thompson 508-577-3237
Bought with:
Lauren Habeeb
Alliance Realty Advisors, Inc.
Source: MLS PIN,MLS#: 73135163
Facts & features
Interior
Bedrooms & bathrooms
- Bedrooms: 2
- Bathrooms: 1
- Full bathrooms: 1
- Main level bathrooms: 1
- Main level bedrooms: 2
Primary bedroom
- Features: Ceiling Fan(s), Closet, Flooring - Hardwood, Window(s) - Picture
- Level: Main,First
- Area: 143
- Dimensions: 13 x 11
Bedroom 2
- Features: Ceiling Fan(s), Closet, Flooring - Hardwood, Window(s) - Picture
- Level: Main,First
- Area: 169
- Dimensions: 13 x 13
Bathroom 1
- Features: Bathroom - Full, Bathroom - Tiled With Tub & Shower, Window(s) - Picture, Cabinets - Upgraded
- Level: Main,First
- Area: 48
- Dimensions: 8 x 6
Dining room
- Features: Closet/Cabinets - Custom Built, Flooring - Hardwood, Window(s) - Picture, Wainscoting, Lighting - Pendant
- Level: Main,First
- Area: 144
- Dimensions: 12 x 12
Kitchen
- Features: Ceiling Fan(s), Flooring - Hardwood, Window(s) - Picture, Balcony / Deck, Countertops - Stone/Granite/Solid, Cabinets - Upgraded, Exterior Access, Recessed Lighting, Remodeled, Stainless Steel Appliances, Wainscoting, Gas Stove
- Level: Main,First
- Area: 208
- Dimensions: 13 x 16
Living room
- Features: Ceiling Fan(s), Flooring - Hardwood, Window(s) - Picture, Cable Hookup, Exterior Access, High Speed Internet Hookup, Remodeled, Wainscoting, Lighting - Overhead
- Level: Main,First
- Area: 180
- Dimensions: 12 x 15
Heating
- Hot Water, Natural Gas
Cooling
- Ductless
Appliances
- Included: Range, Dishwasher, Microwave, Refrigerator, Washer, Dryer
- Laundry: Electric Dryer Hookup, Exterior Access, Recessed Lighting, Washer Hookup, In Basement, In Unit
Features
- Recessed Lighting, Exercise Room, Internet Available - Broadband
- Flooring: Hardwood, Concrete
- Has basement: Yes
- Has fireplace: No
Interior area
- Total structure area: 1,389
- Total interior livable area: 1,389 sqft
Property
Parking
- Total spaces: 2
- Parking features: Detached, Deeded, Off Street
- Garage spaces: 1
- Uncovered spaces: 1
Features
- Entry location: Unit Placement(Street,Front,Back)
- Patio & porch: Porch, Deck
- Exterior features: Porch, Deck, Garden
- Waterfront features: Ocean, 3/10 to 1/2 Mile To Beach, Beach Ownership(Public)
Details
- Parcel number: 5124711
- Zoning: RESB
Construction
Type & style
- Home type: Condo
- Property subtype: Condominium
Materials
- Frame
- Roof: Shingle
Condition
- Year built: 1940
- Major remodel year: 2019
Utilities & green energy
- Electric: 200+ Amp Service
- Sewer: Public Sewer
- Water: Public
- Utilities for property: for Gas Range, for Electric Dryer, Washer Hookup
Community & neighborhood
Community
- Community features: Public Transportation, Shopping, Pool, Tennis Court(s), Park, Walk/Jog Trails, Golf, Medical Facility, Laundromat, Bike Path, Conservation Area, Highway Access, House of Worship, Marina, Private School, Public School, T-Station, University
Location
- Region: Quincy
HOA & financial
HOA
- HOA fee: $235 monthly
- Services included: Water, Sewer, Insurance, Maintenance Structure, Maintenance Grounds, Snow Removal
Price history
| Date | Event | Price |
|---|---|---|
| 8/29/2023 | Sold | $555,000+7.8%$400/sqft |
Source: MLS PIN #73135163 Report a problem | ||
| 7/18/2023 | Contingent | $515,000$371/sqft |
Source: MLS PIN #73135163 Report a problem | ||
| 7/12/2023 | Listed for sale | $515,000$371/sqft |
Source: MLS PIN #73135163 Report a problem | ||
Public tax history
Tax history is unavailable.
Neighborhood: North Quincy
Nearby schools
GreatSchools rating
- 5/10Squantum Elementary SchoolGrades: K-5Distance: 1.1 mi
- 7/10Atlantic Middle SchoolGrades: 6-8Distance: 0.6 mi
- 8/10North Quincy High SchoolGrades: 9-12Distance: 0.6 mi
Schools provided by the listing agent
- Elementary: Squantum
- Middle: Atlantic
- High: North Quincy
Source: MLS PIN. This data may not be complete. We recommend contacting the local school district to confirm school assignments for this home.
Get a cash offer in 3 minutes
Find out how much your home could sell for in as little as 3 minutes with a no-obligation cash offer.
Estimated market value$562,700
Get a cash offer in 3 minutes
Find out how much your home could sell for in as little as 3 minutes with a no-obligation cash offer.
Estimated market value
$562,700

