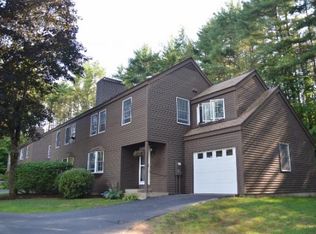Absolutely Beautiful! Meticulously maintained, and in move in condition! Open concept, with cathedral ceilings and built ins, this two story, 3 bdrm, 1.5 bath townhouse w/attached garage, rear patio and a part finished basement has been tastefully updated to include a complete kitchen remodel in 2017 with all new appliances, all new Anderson replacement windows in 2014, new 2nd floor carpeting in 2014, new front and storm doors in 2016, new garage door in 2014, new bulkhead door in 2014 and more! Whether you relax in the cozy living room during the winter months next to the fireplace, or enjoy a coffee or cocktail after hours in the summertime on the rear private patio, this property provides a quality care free lifestyle freeing up time to enjoy life without all the maintenance of home ownership! Conveniently located with easy access to Route 9 E & W, Route 10 N & S, 15 miles of Route 91, 5 min of Central Keene, schools, parks, Keene Country Club, and walking trails. Be sure to check this one out!
This property is off market, which means it's not currently listed for sale or rent on Zillow. This may be different from what's available on other websites or public sources.

