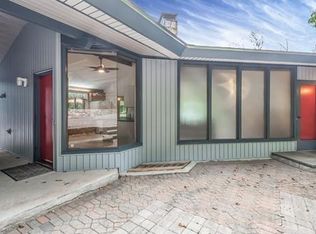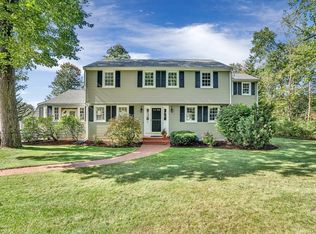A great location, lot and floor plan; Flexibility for all your needs! Abutting Conservation land in the rear along the Assabet River. Pretty contemporary Ranch with a large living room with fireplace, Beautiful kitchen open to the dining room. 3 spacious bedrooms, wonderful closets, 3 full tiled baths. 2 Decks and a patio. Lower level with walk out family room, den, workshop, laundry room and 2 car garage. Moments from the river and trails to White Pond Road and the Fish & Wildlife Preserve. A short walk to the Lake Boon Town Beach, the Playground and Playing fields. Something for everyone, Come see!
This property is off market, which means it's not currently listed for sale or rent on Zillow. This may be different from what's available on other websites or public sources.

