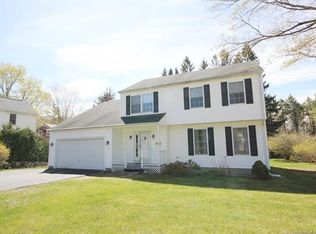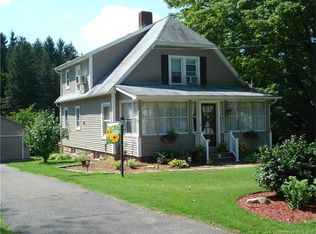Sold for $450,000
$450,000
35 Barton Hill Road, East Hampton, CT 06424
3beds
1,734sqft
Single Family Residence
Built in 1940
0.89 Acres Lot
$473,900 Zestimate®
$260/sqft
$2,822 Estimated rent
Home value
$473,900
$431,000 - $521,000
$2,822/mo
Zestimate® history
Loading...
Owner options
Explore your selling options
What's special
Welcome to 35 Barton Hill Rd, a charming and spacious home nestled in the picturesque town of East Hampton, CT, just 5 minutes from beautiful and historic Lake Pocotopaug! This inviting Colonial features 3 bedrooms and 2 full bathrooms, offering the perfect blend of comfort and functionality. The large kitchen boasts a beautiful bay window that overlooks the driveway and yard, along with a central island ideal for cooking and gathering. Flowing seamlessly into the bright dining room and spacious living room, this home is perfect for entertaining and everyday living. Enjoy additional space in the enclosed porch, creating the perfect retreat for relaxation. And the deck off the dining room provides a wonderful space for outdoor living. Upstairs, the large primary bedroom provides a serene view of the backyard. The setting is truly breathtaking, with a massive 3-car garage/barn complete with an upstairs office, offering ample storage, workspace, or creative potential. The back yard is expansive, perfect for gardening, playing, entertaining, and more. Don't miss the chance to make this incredible property yours! **Professional photos to be uploaded on 4/9**
Zillow last checked: 8 hours ago
Listing updated: May 16, 2025 at 02:28pm
Listed by:
The Kachwaha Team At Keller Williams Legacy Partners,
Nadia Kachwaha 860-810-0576,
KW Legacy Partners 860-313-0700
Bought with:
Virginia R. Proft, RES.0759667
William Raveis Real Estate
Source: Smart MLS,MLS#: 24085815
Facts & features
Interior
Bedrooms & bathrooms
- Bedrooms: 3
- Bathrooms: 2
- Full bathrooms: 2
Primary bedroom
- Level: Upper
Bedroom
- Level: Upper
Bedroom
- Level: Upper
Heating
- Radiator, Oil
Cooling
- Central Air
Appliances
- Included: Electric Range, Microwave, Refrigerator, Dishwasher, Water Heater
- Laundry: Main Level
Features
- Basement: Full,Unfinished
- Attic: Walk-up
- Has fireplace: No
Interior area
- Total structure area: 1,734
- Total interior livable area: 1,734 sqft
- Finished area above ground: 1,734
Property
Parking
- Total spaces: 7
- Parking features: Detached, Paved, Driveway, Private
- Garage spaces: 3
- Has uncovered spaces: Yes
Features
- Patio & porch: Porch, Deck
Lot
- Size: 0.89 Acres
- Features: Rear Lot, Cleared, Rolling Slope
Details
- Parcel number: 979146
- Zoning: R-1S
Construction
Type & style
- Home type: SingleFamily
- Architectural style: Colonial
- Property subtype: Single Family Residence
Materials
- Vinyl Siding
- Foundation: Concrete Perimeter
- Roof: Asphalt
Condition
- New construction: No
- Year built: 1940
Utilities & green energy
- Sewer: Public Sewer
- Water: Well
Community & neighborhood
Community
- Community features: Lake, Playground
Location
- Region: East Hampton
Price history
| Date | Event | Price |
|---|---|---|
| 5/16/2025 | Sold | $450,000+18.5%$260/sqft |
Source: | ||
| 4/14/2025 | Pending sale | $379,900$219/sqft |
Source: | ||
| 4/11/2025 | Listed for sale | $379,900+22.5%$219/sqft |
Source: | ||
| 8/20/2020 | Sold | $310,000+0%$179/sqft |
Source: | ||
| 7/2/2020 | Pending sale | $309,900$179/sqft |
Source: Coldwell Banker Realty #170302596 Report a problem | ||
Public tax history
| Year | Property taxes | Tax assessment |
|---|---|---|
| 2025 | $7,248 +4.4% | $182,520 |
| 2024 | $6,943 +5.5% | $182,520 |
| 2023 | $6,582 +4% | $182,520 |
Find assessor info on the county website
Neighborhood: 06424
Nearby schools
GreatSchools rating
- 6/10Center SchoolGrades: 4-5Distance: 0.4 mi
- 6/10East Hampton Middle SchoolGrades: 6-8Distance: 0.9 mi
- 8/10East Hampton High SchoolGrades: 9-12Distance: 0.6 mi
Schools provided by the listing agent
- Elementary: Memorial
- Middle: East Hampton
- High: East Hampton
Source: Smart MLS. This data may not be complete. We recommend contacting the local school district to confirm school assignments for this home.
Get pre-qualified for a loan
At Zillow Home Loans, we can pre-qualify you in as little as 5 minutes with no impact to your credit score.An equal housing lender. NMLS #10287.
Sell with ease on Zillow
Get a Zillow Showcase℠ listing at no additional cost and you could sell for —faster.
$473,900
2% more+$9,478
With Zillow Showcase(estimated)$483,378

