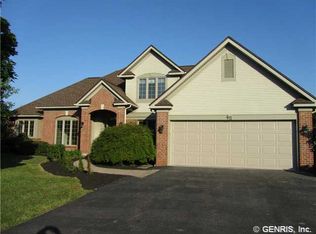Closed
$640,888
35 Barclay Square Dr, Rochester, NY 14618
5beds
2,480sqft
Single Family Residence
Built in 1996
0.31 Acres Lot
$668,100 Zestimate®
$258/sqft
$3,550 Estimated rent
Home value
$668,100
$628,000 - $708,000
$3,550/mo
Zestimate® history
Loading...
Owner options
Explore your selling options
What's special
TEXT FOR HOUSE CODE ATTENTION: offers due date changed ~NOW Thursday April 3rd, 5 pm (24 hrs for life of offer)
FIVE BEDROOMS ~ HARD TO FIND IN BRIGHTON ~ OPEN LAYOUT W/ BEAUTIFUL EAT IN KITCHEN - FAMILY ROOM - VERY GENEROUS SIZE LIVING ROOM ! LIGHT HARDWOOD FLOORING THROUGHOUT MOST OF 1ST FLOOR ` THE PRIMARY ROOM IS OVERSIZED W/ A LARGE BATH /DOUBLE VANITY/WALKIN SHOWER ! THE FINISHING TOUCH IS THE BEAUTIFUL FINISHED LOWER LEVEL ! BRIGHTON IS KNOW FOR WALKABILITY ,GREAT FRIENDLY NEIGHBORHOODS, CENTRALIZED SCHOOL, AND MINUTES TO STRONG HOSPITAL ,U OF R, RIT, RGH, EXRESSWAYS & more
PROPERTY HAS GREENLIGHT
.
Zillow last checked: 8 hours ago
Listing updated: July 14, 2025 at 06:46am
Listed by:
Claudia A. Nealon 585-455-7951,
RE/MAX Plus
Bought with:
Angela F. Brown, 40BR0947833
Keller Williams Realty Greater Rochester
Source: NYSAMLSs,MLS#: R1596166 Originating MLS: Rochester
Originating MLS: Rochester
Facts & features
Interior
Bedrooms & bathrooms
- Bedrooms: 5
- Bathrooms: 3
- Full bathrooms: 2
- 1/2 bathrooms: 1
- Main level bathrooms: 1
Heating
- Gas, Forced Air
Cooling
- Central Air
Appliances
- Included: Dishwasher, Electric Oven, Electric Range, Gas Cooktop, Disposal, Gas Water Heater, Microwave
- Laundry: Main Level
Features
- Separate/Formal Dining Room, Entrance Foyer, Eat-in Kitchen, Separate/Formal Living Room, Granite Counters, Kitchen Island, Kitchen/Family Room Combo, Sliding Glass Door(s), Window Treatments, Bath in Primary Bedroom
- Flooring: Carpet, Ceramic Tile, Hardwood, Varies
- Doors: Sliding Doors
- Windows: Drapes
- Basement: Full,Finished,Sump Pump
- Number of fireplaces: 1
Interior area
- Total structure area: 2,480
- Total interior livable area: 2,480 sqft
Property
Parking
- Total spaces: 2.5
- Parking features: Attached, Electricity, Garage, Garage Door Opener
- Attached garage spaces: 2.5
Features
- Levels: Two
- Stories: 2
- Patio & porch: Deck
- Exterior features: Blacktop Driveway, Deck
Lot
- Size: 0.31 Acres
- Dimensions: 90 x 159
- Features: Rectangular, Rectangular Lot, Residential Lot
Details
- Parcel number: 262000135200000109127
- Special conditions: Standard
Construction
Type & style
- Home type: SingleFamily
- Architectural style: Colonial,Two Story
- Property subtype: Single Family Residence
Materials
- Attic/Crawl Hatchway(s) Insulated, Brick, Vinyl Siding, Copper Plumbing
- Foundation: Block
- Roof: Architectural,Shingle
Condition
- Resale
- Year built: 1996
Utilities & green energy
- Electric: Circuit Breakers, Fuses
- Sewer: Connected
- Water: Connected, Public
- Utilities for property: Cable Available, Electricity Connected, High Speed Internet Available, Sewer Connected, Water Connected
Community & neighborhood
Location
- Region: Rochester
Other
Other facts
- Listing terms: Cash,Conventional,FHA
Price history
| Date | Event | Price |
|---|---|---|
| 6/4/2025 | Sold | $640,888+8.8%$258/sqft |
Source: | ||
| 4/7/2025 | Pending sale | $589,000$238/sqft |
Source: | ||
| 3/29/2025 | Listed for sale | $589,000+40.3%$238/sqft |
Source: | ||
| 8/16/2019 | Sold | $419,900$169/sqft |
Source: | ||
| 7/30/2019 | Pending sale | $419,900$169/sqft |
Source: Howard Hanna - Pittsford - Main Street #R1205015 Report a problem | ||
Public tax history
| Year | Property taxes | Tax assessment |
|---|---|---|
| 2024 | -- | $360,000 |
| 2023 | -- | $360,000 |
| 2022 | -- | $360,000 |
Find assessor info on the county website
Neighborhood: 14618
Nearby schools
GreatSchools rating
- 7/10French Road Elementary SchoolGrades: 3-5Distance: 1.4 mi
- 7/10Twelve Corners Middle SchoolGrades: 6-8Distance: 1.2 mi
- 8/10Brighton High SchoolGrades: 9-12Distance: 1.1 mi
Schools provided by the listing agent
- District: Brighton
Source: NYSAMLSs. This data may not be complete. We recommend contacting the local school district to confirm school assignments for this home.
