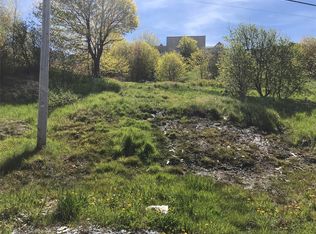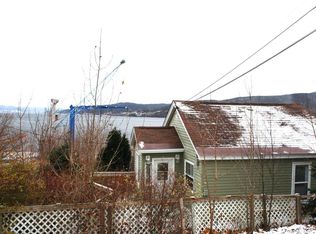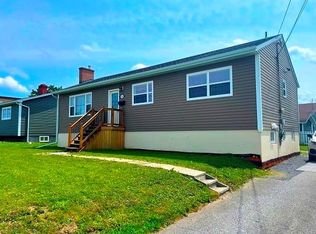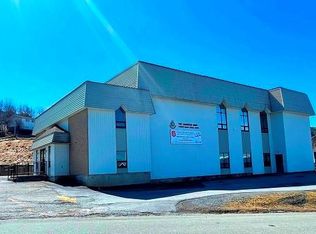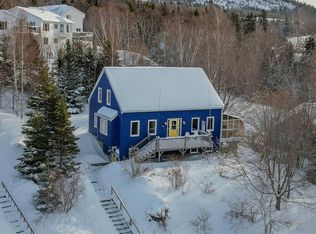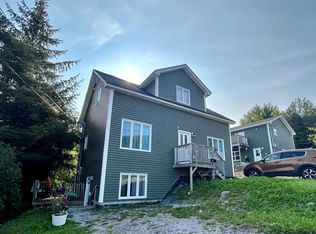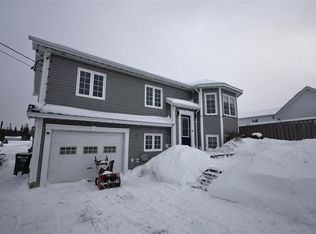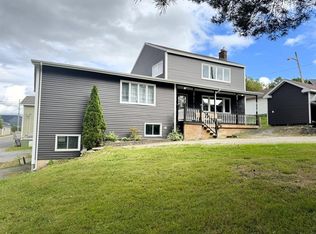35 Bannisters Road, Corner Brook, NL A2H1M5
What's special
- 266 days |
- 40 |
- 1 |
Zillow last checked: 8 hours ago
Listing updated: January 12, 2026 at 02:30am
Candida Ropson,
PG Direct Realty LTD.
Facts & features
Interior
Bedrooms & bathrooms
- Bedrooms: 2
- Bathrooms: 3
- Full bathrooms: 2
- 1/2 bathrooms: 1
Bedroom
- Level: Basement
- Area: 202.8 Square Feet
- Dimensions: 13x15.6
Bedroom
- Level: Basement
- Area: 179.58 Square Feet
- Dimensions: 12.3x14.6
Bathroom
- Level: Main
Bathroom
- Level: Basement
Dining room
- Level: Main
- Area: 90 Square Feet
- Dimensions: 9x10
Other
- Level: Basement
Foyer
- Level: Main
- Area: 63.91 Square Feet
- Dimensions: 7.7x8.3
Kitchen
- Level: Main
- Area: 111.6 Square Feet
- Dimensions: 9x12.4
Laundry
- Level: Basement
- Area: 45.6 Square Feet
- Dimensions: 6x7.6
Living room
- Level: Main
- Area: 241.8 Square Feet
- Dimensions: 13x18.6
Office
- Level: Basement
- Area: 121.98 Square Feet
- Dimensions: 10.7x11.4
Heating
- Baseboard, Electric
Cooling
- Electric
Appliances
- Included: Dishwasher, Refrigerator, Microwave, Stove, Washer, Dryer
Features
- Central Vacuum
- Flooring: Ceramic/Marble, Hardwood
- Basement: Full
Interior area
- Total structure area: 2,110
- Total interior livable area: 2,110 sqft
Property
Parking
- Parking features: Attached, Single
- Has garage: Yes
- Has uncovered spaces: Yes
Features
- Patio & porch: Deck/Patio, Patio
- Exterior features: Balcony(s)
- Has view: Yes
- Water view: Year Round Road Access
Lot
- Size: 0.32 Acres
- Dimensions: .32
- Features: Landscaped, Shopping Nearby, Views
Details
- Zoning description: Res
- Other equipment: Air Exchanger
Construction
Type & style
- Home type: Condo
- Property subtype: Townhouse, Condominium, Single Family Residence
Materials
- Vinyl Siding
- Foundation: Fully Developed, Concrete Perimeter
- Roof: Shingle - Asphalt
Condition
- Year built: 2007
Utilities & green energy
- Sewer: Public Sewer
- Water: Public
- Utilities for property: Cable Connected, Electricity Connected, High Speed Internet, Phone Connected
Community & HOA
HOA
- Has HOA: Yes
- HOA fee: C$577 monthly
Location
- Region: Corner Brook
Financial & listing details
- Price per square foot: C$213/sqft
- Annual tax amount: C$3,530
- Date on market: 5/2/2025
(709) 216-0846
By pressing Contact Agent, you agree that the real estate professional identified above may call/text you about your search, which may involve use of automated means and pre-recorded/artificial voices. You don't need to consent as a condition of buying any property, goods, or services. Message/data rates may apply. You also agree to our Terms of Use. Zillow does not endorse any real estate professionals. We may share information about your recent and future site activity with your agent to help them understand what you're looking for in a home.
Price history
Price history
Price history is unavailable.
Public tax history
Public tax history
Tax history is unavailable.Climate risks
Neighborhood: A2H
Nearby schools
GreatSchools rating
No schools nearby
We couldn't find any schools near this home.
Schools provided by the listing agent
- District: Western Central
Source: Newfoundland and Labrador AR. This data may not be complete. We recommend contacting the local school district to confirm school assignments for this home.
