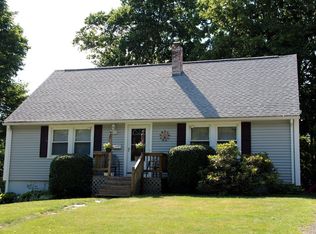Sold for $355,000 on 05/31/23
$355,000
35 Baltic Rd, Worcester, MA 01607
2beds
1,152sqft
Single Family Residence
Built in 1954
5,000 Square Feet Lot
$381,800 Zestimate®
$308/sqft
$2,081 Estimated rent
Home value
$381,800
$363,000 - $401,000
$2,081/mo
Zestimate® history
Loading...
Owner options
Explore your selling options
What's special
Multiple Offers - Deadline is 4/20 at Noon. **~** Price Reduction **~** This is the One YOU have been Waiting For!.... "PRISTINE"...~ HIP ROOF ~ RANCH with Quality Updates Throughout!! Perfect as a Starter Home or Downsizing!! Charming and Well Loved Property! Oil Heat!..The Interior Boasts Gleaming Hardwood Floors, Newly Updated Kitchen with Quartz Counter, Glass Subway Tile Backsplash & Black Appliances *~* Partially Finished Lower Level TV Room with Carpeted Floor and Electric Heat *~* Unfinished area has Laundry hook-ups & Vintage Soapstone Sink & Storage Closet ! .. Roof 15 yrs, Siding 10 yrs, Windows 6 yrs, Hardscaping with Pavers, White Fence & Driveway added 5 Years ago!. Stunning Japanese Maple adds a Burst of Color in the Summer!! Shed! Security System!. Mini Split Unit (A/C) ... Cozy Back Deck with Awning.... A COMMUTERS DREAM ! Centrally Located !! Minutes to Mass Pike, I-290 & Rt146!! Private Rd that is Publicly Maintained ****. "
Zillow last checked: 8 hours ago
Listing updated: June 01, 2023 at 10:46am
Listed by:
June Cazeault 860-377-2044,
Hope Real Estate Group, Inc. 508-943-4333
Bought with:
Karen Russo
Coldwell Banker Realty - Worcester
Source: MLS PIN,MLS#: 73093790
Facts & features
Interior
Bedrooms & bathrooms
- Bedrooms: 2
- Bathrooms: 1
- Full bathrooms: 1
- Main level bedrooms: 1
Primary bedroom
- Features: Closet, Flooring - Hardwood
- Level: Main,First
Bedroom 2
- Features: Closet, Flooring - Hardwood
- Level: First
Primary bathroom
- Features: No
Bathroom 1
- Features: Bathroom - Full, Bathroom - Tiled With Tub & Shower, Closet, Flooring - Stone/Ceramic Tile
- Level: First
Kitchen
- Features: Flooring - Laminate, Flooring - Wood, Dining Area, Countertops - Stone/Granite/Solid, Countertops - Upgraded, Cabinets - Upgraded, Deck - Exterior, Exterior Access, Remodeled
- Level: Main,First
Living room
- Features: Closet, Flooring - Hardwood, Window(s) - Picture, Exterior Access
- Level: Main,First
Office
- Level: Basement
Heating
- Central, Baseboard, Oil, Electric
Cooling
- Ductless
Appliances
- Laundry: Electric Dryer Hookup, Washer Hookup, In Basement
Features
- Office
- Flooring: Tile, Carpet, Hardwood, Wood Laminate
- Doors: Insulated Doors
- Windows: Insulated Windows
- Basement: Full,Partially Finished,Interior Entry,Concrete
- Has fireplace: No
Interior area
- Total structure area: 1,152
- Total interior livable area: 1,152 sqft
Property
Parking
- Total spaces: 2
- Parking features: Paved Drive, Off Street, Paved
- Uncovered spaces: 2
Accessibility
- Accessibility features: No
Features
- Patio & porch: Porch - Enclosed, Deck - Wood
- Exterior features: Porch - Enclosed, Deck - Wood, Rain Gutters, Storage
- Frontage length: 50.00
Lot
- Size: 5,000 sqft
- Features: Cleared, Level
Details
- Foundation area: 864
- Parcel number: 1772752
- Zoning: RG-5
Construction
Type & style
- Home type: SingleFamily
- Architectural style: Ranch
- Property subtype: Single Family Residence
Materials
- Frame
- Foundation: Concrete Perimeter
- Roof: Shingle
Condition
- Year built: 1954
Utilities & green energy
- Electric: 100 Amp Service
- Sewer: Public Sewer
- Water: Public
- Utilities for property: for Electric Range, for Electric Dryer, Washer Hookup
Community & neighborhood
Security
- Security features: Security System
Community
- Community features: Public Transportation, Shopping, Park, Medical Facility, Laundromat, Highway Access, House of Worship, Private School, Public School
Location
- Region: Worcester
Other
Other facts
- Listing terms: Contract
- Road surface type: Unimproved
Price history
| Date | Event | Price |
|---|---|---|
| 5/31/2023 | Sold | $355,000$308/sqft |
Source: MLS PIN #73093790 | ||
| 4/20/2023 | Contingent | $355,000$308/sqft |
Source: MLS PIN #73093790 | ||
| 4/16/2023 | Price change | $355,000-5.3%$308/sqft |
Source: MLS PIN #73093790 | ||
| 3/31/2023 | Listed for sale | $375,000+349.1%$326/sqft |
Source: MLS PIN #73093790 | ||
| 6/19/1992 | Sold | $83,500$72/sqft |
Source: Public Record | ||
Public tax history
| Year | Property taxes | Tax assessment |
|---|---|---|
| 2025 | $3,923 +0.3% | $297,400 +4.6% |
| 2024 | $3,911 +3.5% | $284,400 +8% |
| 2023 | $3,777 +13% | $263,400 +19.8% |
Find assessor info on the county website
Neighborhood: 01607
Nearby schools
GreatSchools rating
- 4/10Vernon Hill SchoolGrades: PK-6Distance: 0.2 mi
- 4/10University Pk Campus SchoolGrades: 7-12Distance: 1.7 mi
- 5/10Jacob Hiatt Magnet SchoolGrades: PK-6Distance: 1.5 mi
Schools provided by the listing agent
- Elementary: Public
- Middle: Public
- High: Public
Source: MLS PIN. This data may not be complete. We recommend contacting the local school district to confirm school assignments for this home.
Get a cash offer in 3 minutes
Find out how much your home could sell for in as little as 3 minutes with a no-obligation cash offer.
Estimated market value
$381,800
Get a cash offer in 3 minutes
Find out how much your home could sell for in as little as 3 minutes with a no-obligation cash offer.
Estimated market value
$381,800
