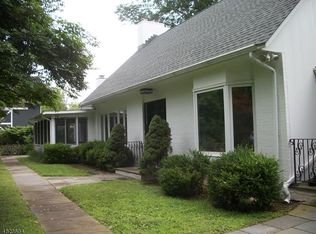NEW LISTING: Stunning completely renovated home with new additions by premiere Scandic Builders!. The finest finishes and details are noted from top to bottom. 10 acre estate on charming country lane. Seeking buyer who appreciates only the finest construction and features in a home! This grand and comfortable home sets on 10 acres of prime land and is nestled behind a wood picket fence. Home features an open floor plan, walls of windows and spectacular wood molding details/built in's. New 9 in wide wood floors flow from the Grand Living Rm w/ FP to Formal Dining Rm, to Library wrapped with custom designed shelves. The Kitchen is an absolute masterpiece w island, FP and casual dining. All bedrooms on 2nd fl. Stunning Master BR w/ loft, WIC, luxurious Bath. LL hosts Bar Rm, Ex Rm, Office. Outside: Pool and Red Barn.
This property is off market, which means it's not currently listed for sale or rent on Zillow. This may be different from what's available on other websites or public sources.
