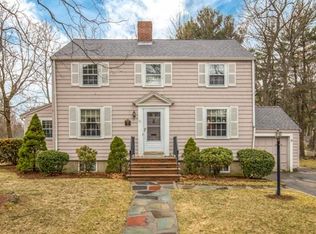LOCATION, LOCATION, LOCATION! Rarely available Avalon Rd. home in desirable West Side of Reading. Located in a prime neighborhood, this spacious, updated home features a lovely yard, open concept living space for entertaining, modern kitchen and baths, a finished basement, and a welcoming front porch. The main level has hardwood floors throughout, a tiled mud room and fireplaced living room. Large master bedroom features cathedral ceilings and skylights, and is complimented by a huge master bath with jacuzzi tub, glass tile, and accent lighting. Finished basement provides 3 levels of living space with a family room and bonus room with fireplace. Enjoy outdoor entertaining in your large, landscaped yard featuring a sprinkler system and patio, or relax and enjoy the scenery from the front porch. Don't miss this opportunity to make it yours!
This property is off market, which means it's not currently listed for sale or rent on Zillow. This may be different from what's available on other websites or public sources.
