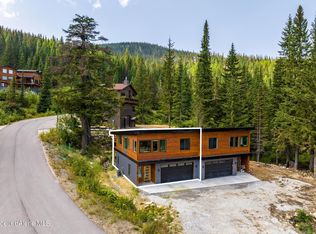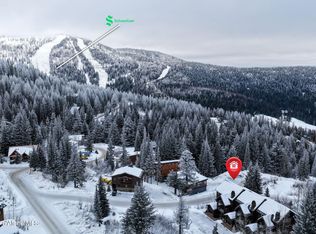Sold
Price Unknown
35 Avalanche Rd, Sandpoint, ID 83864
4beds
3baths
2,500sqft
Single Family Residence
Built in 2018
0.37 Acres Lot
$1,646,500 Zestimate®
$--/sqft
$2,766 Estimated rent
Home value
$1,646,500
$1.50M - $1.81M
$2,766/mo
Zestimate® history
Loading...
Owner options
Explore your selling options
What's special
This Custom-Built Single-Family Home is one of a kind. Hewed, Square logs help this property stand the test of time. Easy access from the main road right to you front door or garage. Knotty Maple hardwood & accents throughout the home. Spacious Kitchen/Great Room w/ 3” thick concrete counters and high-end stainless-steel appliances. Great for entertaining and room for 6 people at a time to sit at the counter. Views to the valley compete with views back to the mountain from the same windows. Enjoy the Covered Balcony while you BBQ your favorite items or soak in the Hot Tub w/ a view. Huge Garage with 2 bays (w/ 10’ and 12’ doors), room for vehicles and toys. Easy drive-up front door and entrance to the home. Full size Laundry Room and Kitchenette in the Basement Gathering area.
Zillow last checked: 8 hours ago
Listing updated: February 22, 2023 at 07:44am
Listed by:
Christopher K. Chambers 208-290-2500,
TOMLINSON SOTHEBY`S INTL. REAL
Source: SELMLS,MLS#: 20221085
Facts & features
Interior
Bedrooms & bathrooms
- Bedrooms: 4
- Bathrooms: 3
- Main level bathrooms: 2
- Main level bedrooms: 3
Primary bedroom
- Level: Lower
Bedroom 2
- Description: Comfortable Size With Neighborhood Views
- Level: Main
Bedroom 3
- Description: Great For Family Or Guests
- Level: Main
Bedroom 4
- Level: Main
Bathroom 1
- Description: Full Bath At The End Of The Hall
- Level: Main
Bathroom 2
- Description: En Suite With His/Hers Closets, More
- Level: Main
Bathroom 3
- Description: Full Bath Off The Office Space
- Level: Second
Dining room
- Description: An Extension of the Great Room
- Level: Second
Family room
- Description: Kick back and Relax
- Level: Second
Kitchen
- Description: Large Entertaining Space
- Level: Second
Living room
- Description: Grand Views and inviting Wood Fire
- Level: Second
Heating
- Fireplace(s), Natural Gas, Hydronic, Wood
Appliances
- Included: Built In Microwave, Dishwasher, Disposal, Microwave, Range/Oven, Refrigerator, Washer
- Laundry: Laundry Room, Main Level, Full Size Work Space
Features
- Flooring: Wood
- Windows: Double Pane Windows, Sliders, Vinyl
- Basement: Full,Walk-Out Access
- Number of fireplaces: 1
- Fireplace features: Wood Burning, Wood Box, 1 Fireplace
Interior area
- Total structure area: 2,500
- Total interior livable area: 2,500 sqft
- Finished area above ground: 1,772
- Finished area below ground: 400
Property
Parking
- Total spaces: 2
- Parking features: 2 Car Attached, Electricity, Heated Garage, High Clear. Door, Insulated, Separate Exit, Workshop in Garage, Workbench, Garage Door Opener, RV / Boat Garage, Asphalt, Off Street, Open
- Attached garage spaces: 2
- Has uncovered spaces: Yes
Features
- Levels: Two
- Stories: 2
- Patio & porch: Covered
- Has view: Yes
- View description: Mountain(s)
Lot
- Size: 0.37 Acres
- Features: 5 to 10 Miles to City/Town, 1 Mile or Less to County Road, Level, Sloped, Steep Slope, Corner Lot, Southern Exposure
Details
- Parcel number: RP004060020160A
- Zoning description: Alpine Village
- Other equipment: Satellite Dish
Construction
Type & style
- Home type: SingleFamily
- Architectural style: Log Cabin
- Property subtype: Single Family Residence
Materials
- Log, Steel Siding
- Foundation: Concrete Perimeter
- Roof: Composition
Condition
- Resale
- New construction: No
- Year built: 2018
Utilities & green energy
- Sewer: Community
- Water: Community
- Utilities for property: Electricity Connected, Natural Gas Connected, Garbage Available
Community & neighborhood
Location
- Region: Sandpoint
- Subdivision: Schweitzer
Other
Other facts
- Ownership: Fee Simple
- Road surface type: Paved
Price history
| Date | Event | Price |
|---|---|---|
| 2/21/2023 | Sold | -- |
Source: | ||
| 1/18/2023 | Pending sale | $1,390,000$556/sqft |
Source: | ||
| 12/7/2022 | Price change | $1,390,000-6.7%$556/sqft |
Source: | ||
| 9/20/2022 | Price change | $1,490,000-11.8%$596/sqft |
Source: | ||
| 7/26/2022 | Price change | $1,690,000-10.8%$676/sqft |
Source: | ||
Public tax history
| Year | Property taxes | Tax assessment |
|---|---|---|
| 2024 | $6,664 +55.1% | $1,617,573 +25% |
| 2023 | $4,295 -13.8% | $1,294,413 +13.8% |
| 2022 | $4,980 +34.6% | $1,137,007 +82.3% |
Find assessor info on the county website
Neighborhood: 83864
Nearby schools
GreatSchools rating
- 6/10Farmin Stidwell Elementary SchoolGrades: PK-6Distance: 5.6 mi
- 7/10Sandpoint Middle SchoolGrades: 7-8Distance: 6.4 mi
- 5/10Sandpoint High SchoolGrades: 7-12Distance: 6.5 mi
Schools provided by the listing agent
- Elementary: Kootenai
- Middle: Sandpoint
- High: Sandpoint
Source: SELMLS. This data may not be complete. We recommend contacting the local school district to confirm school assignments for this home.
Sell for more on Zillow
Get a Zillow Showcase℠ listing at no additional cost and you could sell for .
$1,646,500
2% more+$32,930
With Zillow Showcase(estimated)$1,679,430

