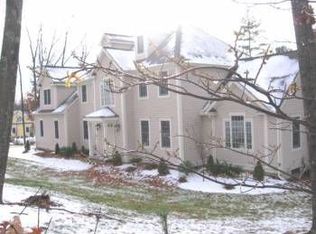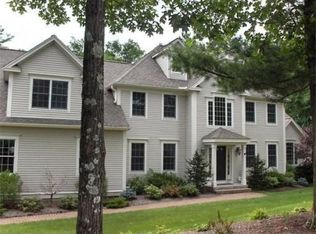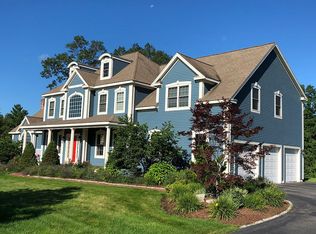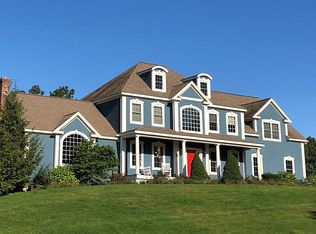Impressive home beautifully sited in upscale neighborhood. Open floor plan with 9' ceilings and generous windows that provide natural light throughout the day. Cabinet packed center island eat-in kitchen with walk-in pantry. The family room is incredible! It starts with a gorgeous 12' coffered ceiling, rich mill work mantel & granite surround the wood burning fireplace and newly installed hardwood floors with inlay. Travel up the elegant staircase to an expansive master suite with large sitting area, huge walk in closet outfitted by Closets by Design. Master bath has double vanity and tiled shower with duel shower heads and glass door. 3 more good size bedrooms (4th bedroom with walk in closets) and laundry room complete the upper level. Other highlights include, Trex decking off kitchen level, whole house water softener system, heated 3 car garage (Modine Heater) with hot & cold water faucet. Irrigation system, Reed Ferry shed and invisible dog fence. Finished basement with powder room, gym, sauna, seating area. Beautiful finishes. Walks out onto gorgeous flagstone patio. Great commuter location. Less than 3 miles to route 495.
This property is off market, which means it's not currently listed for sale or rent on Zillow. This may be different from what's available on other websites or public sources.



