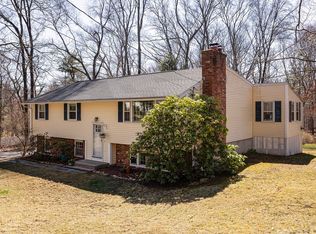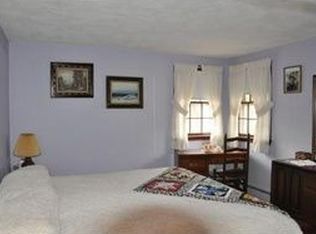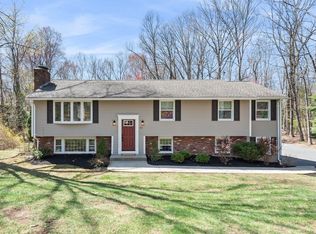The private custom home of one of the areas most respected builders, this young colonial has it all & then some! Featuring a custom Chefs eat in kitchen w/ quartz counters, Thermador appliances, tiled backsplash. Open concept 1st FL w/ massive amounts of living & dining space. 2nd FL features gracious master ste w/ vaulted ceilings, walk in closet w/ California system, master bath w/ soaking tub, dual vanities & shower w/ full Slab quartz walls. Walk up finished attic, perfect home-office, drenched in natural light w/ hardwoods & access to unfinished storage space. Lower level has a Large mud room w/ built in storage, full bath, play area, 2nd office/bonus space, oversized 2 car garage. Exterior designed for entertaining/relaxing; outdoor kitchen w/ built in propane grill, large covered gazebo w/ recessed lighting, fan & outdoor TV, custom fire pit, massive flat lawn, custom built shed & thoughtful landscaping for added privacy. Unparalleled attention to detail & superb functionality.
This property is off market, which means it's not currently listed for sale or rent on Zillow. This may be different from what's available on other websites or public sources.


