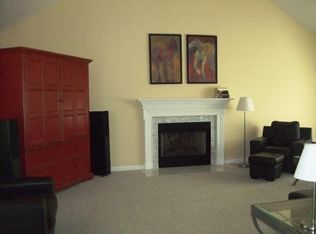Sold for $465,000 on 09/18/24
$465,000
35 Aspetuck Ridge Road, New Milford, CT 06776
5beds
2,868sqft
Single Family Residence
Built in 1990
0.51 Acres Lot
$494,100 Zestimate®
$162/sqft
$4,334 Estimated rent
Home value
$494,100
$415,000 - $588,000
$4,334/mo
Zestimate® history
Loading...
Owner options
Explore your selling options
What's special
Room for the entire family!! Meticulously maintained 4 bedroom plus house offers generous size rooms. Bright and spacious open floor plan. This home can easily be used as a 6 bedroom. Primary bedroom can be on the main or upper level. The large kitchen offers a breakfast bar and dining area that opens to the main living area. Hardwood floors grace the main level and have been newly refinished. Mud room off of living area with built in shelving. Main level also features the large laundry room that can also be used as an office. Walk up-stairs to 5 Large bedrooms all with new wall to wall carpeting. Full basement with 2 car garage waiting to be finished. Enjoy the peaceful sound of the Aspetuck River while enjoying the lovely level lot. Close to town and shopping.
Zillow last checked: 8 hours ago
Listing updated: September 18, 2024 at 06:39pm
Listed by:
Diana Newbert 203-470-0391,
William Raveis Real Estate 860-354-3906
Bought with:
JaKeith Jackson, RES.0820860
ASJ Realty Partners
Source: Smart MLS,MLS#: 24020834
Facts & features
Interior
Bedrooms & bathrooms
- Bedrooms: 5
- Bathrooms: 3
- Full bathrooms: 2
- 1/2 bathrooms: 1
Primary bedroom
- Features: Full Bath, Hardwood Floor
- Level: Main
Bedroom
- Features: Wall/Wall Carpet
- Level: Upper
Bedroom
- Features: Wall/Wall Carpet
- Level: Upper
Bedroom
- Level: Upper
Bedroom
- Features: Wall/Wall Carpet
- Level: Upper
Dining room
- Features: Hardwood Floor
- Level: Main
Kitchen
- Features: Balcony/Deck, Breakfast Bar, Granite Counters, Dining Area, Hardwood Floor
- Level: Main
Living room
- Features: Balcony/Deck, Dining Area, French Doors, Hardwood Floor
- Level: Main
Office
- Level: Main
Heating
- Hot Water, Oil
Cooling
- Window Unit(s)
Appliances
- Included: Electric Range, Microwave, Refrigerator, Dishwasher, Washer, Dryer, Water Heater
- Laundry: Main Level, Mud Room
Features
- Doors: French Doors
- Basement: Full,Unfinished,Garage Access,Interior Entry
- Attic: Pull Down Stairs
- Has fireplace: No
Interior area
- Total structure area: 2,868
- Total interior livable area: 2,868 sqft
- Finished area above ground: 2,868
Property
Parking
- Total spaces: 2
- Parking features: Attached
- Attached garage spaces: 2
Features
- Patio & porch: Deck
- Exterior features: Sidewalk, Stone Wall
- Waterfront features: Waterfront, River Front
Lot
- Size: 0.51 Acres
- Features: Wetlands, Level, In Flood Zone
Details
- Parcel number: 1872200
- Zoning: I
Construction
Type & style
- Home type: SingleFamily
- Architectural style: Colonial
- Property subtype: Single Family Residence
Materials
- Vinyl Siding
- Foundation: Block, Concrete Perimeter
- Roof: Asphalt
Condition
- New construction: No
- Year built: 1990
Utilities & green energy
- Sewer: Septic Tank
- Water: Well
Community & neighborhood
Location
- Region: New Milford
- Subdivision: Aspetuck District
Price history
| Date | Event | Price |
|---|---|---|
| 9/18/2024 | Sold | $465,000-7.9%$162/sqft |
Source: | ||
| 5/29/2024 | Listed for sale | $505,000+53%$176/sqft |
Source: | ||
| 5/21/2008 | Sold | $330,000-13.1%$115/sqft |
Source: | ||
| 11/1/2005 | Sold | $379,900+18.7%$132/sqft |
Source: | ||
| 12/15/2004 | Sold | $320,000+59.2%$112/sqft |
Source: Public Record Report a problem | ||
Public tax history
| Year | Property taxes | Tax assessment |
|---|---|---|
| 2025 | $6,955 +4% | $224,630 |
| 2024 | $6,687 +2.7% | $224,630 |
| 2023 | $6,510 +2.2% | $224,630 |
Find assessor info on the county website
Neighborhood: 06776
Nearby schools
GreatSchools rating
- 6/10Sarah Noble Intermediate SchoolGrades: 3-5Distance: 1.8 mi
- 4/10Schaghticoke Middle SchoolGrades: 6-8Distance: 2.8 mi
- 6/10New Milford High SchoolGrades: 9-12Distance: 4.3 mi
Schools provided by the listing agent
- Middle: Schaghticoke,Sarah Noble
- High: New Milford
Source: Smart MLS. This data may not be complete. We recommend contacting the local school district to confirm school assignments for this home.

Get pre-qualified for a loan
At Zillow Home Loans, we can pre-qualify you in as little as 5 minutes with no impact to your credit score.An equal housing lender. NMLS #10287.
Sell for more on Zillow
Get a free Zillow Showcase℠ listing and you could sell for .
$494,100
2% more+ $9,882
With Zillow Showcase(estimated)
$503,982