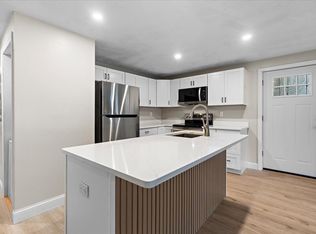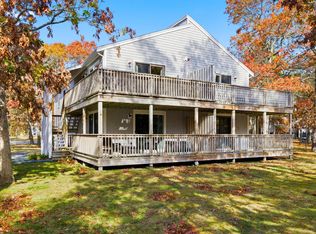Sold for $357,500 on 07/03/25
$357,500
35 Ashumet Rd UNIT 9D, Mashpee, MA 02649
2beds
864sqft
Condominium, Townhouse
Built in 1984
-- sqft lot
$363,800 Zestimate®
$414/sqft
$2,078 Estimated rent
Home value
$363,800
$327,000 - $404,000
$2,078/mo
Zestimate® history
Loading...
Owner options
Explore your selling options
What's special
Welcome to this beautifully renovated one-level condo in the desirable Oak Hollow Condos! Located on the second floor, this unit boasts vaulted ceilings that create a spacious, open feel, perfect for modern living.The kitchen has been completely updated with stunning new quartz countertops, new cabinets, and energy-efficient stainless steel appliances. Recessed lighting adds a contemporary touch, complementing the modern design. The condo is equipped with new windows throughout, as well as a new front door and slider, ensuring a fresh, updated look.The bathroom has been beautifully renovated with a new tile shower, offering a spa-like atmosphere. Fresh vinyl plank flooring runs throughout the unit, and a stackable washer and dryer add to the convenience. With fresh paint and trim in every room, this condo is move-in ready and stylish.Enjoy year-round comfort with new mini-split systems providing both heat and air-conditioning, keeping the home at the perfect temperature
Zillow last checked: 8 hours ago
Listing updated: July 10, 2025 at 02:04pm
Listed by:
Brian Mazzilli 774-283-0587,
Integrity First Real Estate 508-591-7959
Bought with:
Gregory Vayneris
William Raveis R.E. & Home Services
Source: MLS PIN,MLS#: 73355168
Facts & features
Interior
Bedrooms & bathrooms
- Bedrooms: 2
- Bathrooms: 1
- Full bathrooms: 1
Primary bedroom
- Features: Closet, Flooring - Vinyl
- Level: Second
Bedroom 2
- Features: Closet, Flooring - Vinyl
- Level: Second
Dining room
- Features: Skylight, Flooring - Vinyl, Open Floorplan
- Level: Second
Family room
- Level: Second
Kitchen
- Features: Bathroom - Full, Skylight, Vaulted Ceiling(s), Flooring - Vinyl, Countertops - Stone/Granite/Solid, Kitchen Island, Cabinets - Upgraded, Recessed Lighting, Remodeled, Stainless Steel Appliances
- Level: Second
Living room
- Features: Vaulted Ceiling(s), Flooring - Vinyl, Balcony / Deck, Recessed Lighting, Remodeled, Slider
- Level: Second
Heating
- Ductless
Cooling
- Ductless
Appliances
- Laundry: Second Floor, In Unit, Electric Dryer Hookup, Washer Hookup
Features
- Flooring: Vinyl
- Doors: Insulated Doors
- Windows: Insulated Windows
- Has basement: Yes
- Has fireplace: No
- Common walls with other units/homes: Corner
Interior area
- Total structure area: 864
- Total interior livable area: 864 sqft
- Finished area above ground: 864
Property
Parking
- Total spaces: 2
- Parking features: Assigned, Paved
- Uncovered spaces: 2
Features
- Entry location: Unit Placement(Upper)
- Patio & porch: Porch, Deck - Wood
- Exterior features: Porch, Deck - Wood, Rain Gutters, Professional Landscaping
- Pool features: Association, In Ground
Details
- Parcel number: M:27 B:22 L:9D,2348903
- Zoning: R5
Construction
Type & style
- Home type: Townhouse
- Property subtype: Condominium, Townhouse
Materials
- Frame
- Roof: Shingle
Condition
- Year built: 1984
Utilities & green energy
- Electric: 110 Volts
- Sewer: Private Sewer
- Water: Public, Individual Meter
- Utilities for property: for Electric Range, for Electric Oven, for Electric Dryer, Washer Hookup
Green energy
- Energy efficient items: Thermostat
Community & neighborhood
Community
- Community features: Pool, Tennis Court(s), Walk/Jog Trails
Location
- Region: Mashpee
HOA & financial
HOA
- HOA fee: $500 monthly
- Amenities included: Pool
- Services included: Water, Sewer, Insurance, Maintenance Structure, Road Maintenance, Maintenance Grounds, Snow Removal
Price history
| Date | Event | Price |
|---|---|---|
| 7/3/2025 | Sold | $357,500-3.4%$414/sqft |
Source: MLS PIN #73355168 Report a problem | ||
| 4/28/2025 | Contingent | $370,000$428/sqft |
Source: MLS PIN #73355168 Report a problem | ||
| 4/26/2025 | Price change | $370,000-1.3%$428/sqft |
Source: MLS PIN #73355168 Report a problem | ||
| 4/4/2025 | Listed for sale | $375,000+63%$434/sqft |
Source: MLS PIN #73355168 Report a problem | ||
| 11/14/2024 | Sold | $230,000-4.2%$266/sqft |
Source: MLS PIN #73275124 Report a problem | ||
Public tax history
| Year | Property taxes | Tax assessment |
|---|---|---|
| 2025 | $1,844 +25.3% | $278,600 +21.7% |
| 2024 | $1,472 +2.2% | $229,000 +11.5% |
| 2023 | $1,440 +5.3% | $205,400 +22.7% |
Find assessor info on the county website
Neighborhood: 02649
Nearby schools
GreatSchools rating
- 3/10Quashnet SchoolGrades: 3-6Distance: 2 mi
- 5/10Mashpee High SchoolGrades: 7-12Distance: 2.7 mi

Get pre-qualified for a loan
At Zillow Home Loans, we can pre-qualify you in as little as 5 minutes with no impact to your credit score.An equal housing lender. NMLS #10287.
Sell for more on Zillow
Get a free Zillow Showcase℠ listing and you could sell for .
$363,800
2% more+ $7,276
With Zillow Showcase(estimated)
$371,076
