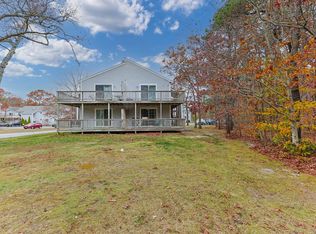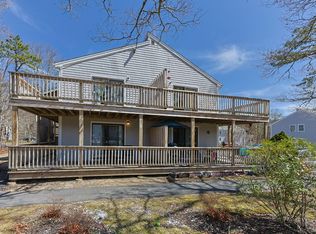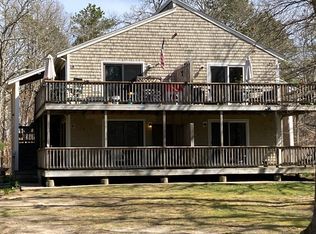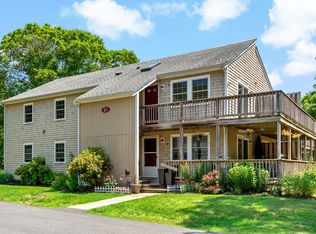Sold for $349,000
$349,000
35 Ashumet Road #9B, Mashpee, MA 02649
2beds
864sqft
Condominium
Built in 1984
-- sqft lot
$356,700 Zestimate®
$404/sqft
$2,304 Estimated rent
Home value
$356,700
$321,000 - $396,000
$2,304/mo
Zestimate® history
Loading...
Owner options
Explore your selling options
What's special
Experience modern living in this beautifully remodeled condo, completed with meticulous attention to detail. The brand-new kitchen features sleek white cabinetry, quartz countertops, recessed lighting, and new stainless steel appliances. At the heart of the space is a stunning center island, perfect for entertaining or casual dining.Throughout the unit, you'll find luxury vinyl flooring, newer windows, and a fully updated electrical panel with recessed lighting in every room. Efficiency meets comfort with brand-new heat pump mini-splits providing heating and air conditioning, while the bathroom retains its original baseboard heating for added convenience. Additional upgrades include a newer hot water heater and a stackable washer/dryer for ultimate functionality.Step out onto your private deck and enjoy serene wooded views and abundant natural light streaming into the living space. This unit also offers extra storage in the basement, ensuring you have plenty of room to stay organized.Located in the highly desirable Oak Hollow community, residents enjoy exclusive amenities such as a pool and tennis courts. Beyond your doorstep, you'll find the vibrant Mashpee Commons a short distance away, offering premier shopping, dining, and entertainment. Nearby, enjoy the town pickleball courts, scenic Heritage Park for outdoor adventures, and the Mashpee Water Park for summertime fun. This condo combines luxury, convenience, and an unbeatable location making for the perfect spot on Cape Cod to call home.
Zillow last checked: 8 hours ago
Listing updated: February 09, 2025 at 09:57am
Listed by:
Samantha L Steward 508-783-0611,
Compass Massachusetts, LLC
Bought with:
Samantha L Steward, 9577672
Compass Massachusetts, LLC
Source: CCIMLS,MLS#: 22405835
Facts & features
Interior
Bedrooms & bathrooms
- Bedrooms: 2
- Bathrooms: 1
- Full bathrooms: 1
Primary bedroom
- Description: Flooring: Vinyl
- Features: Recessed Lighting
- Level: First
Bedroom 2
- Description: Flooring: Vinyl
- Features: Bedroom 2, Recessed Lighting
- Level: First
Kitchen
- Description: Countertop(s): Quartz,Flooring: Vinyl,Stove(s): Electric
- Features: Kitchen, Upgraded Cabinets, Kitchen Island, Recessed Lighting
- Level: First
Heating
- Forced Air
Cooling
- Central Air
Appliances
- Included: Dishwasher, Refrigerator, Microwave, Electric Water Heater
- Laundry: Laundry Room, First Floor
Features
- Recessed Lighting
- Flooring: Vinyl
- Has fireplace: No
- Common walls with other units/homes: End Unit
Interior area
- Total structure area: 864
- Total interior livable area: 864 sqft
Property
Parking
- Parking features: Guest
- Has uncovered spaces: Yes
Features
- Stories: 1
- Entry location: 6+ Steps to Entry,Street Level
- Pool features: Community
Lot
- Features: Conservation Area, Shopping, Public Tennis, Wooded, Level
Details
- Parcel number: 27229B
- Zoning: R5
- Special conditions: None
Construction
Type & style
- Home type: Condo
- Property subtype: Condominium
- Attached to another structure: Yes
Materials
- Shingle Siding
- Foundation: Concrete Perimeter, Poured
- Roof: Asphalt, Pitched
Condition
- Updated/Remodeled, Actual
- New construction: No
- Year built: 1984
- Major remodel year: 2024
Utilities & green energy
- Sewer: Private Sewer
Community & neighborhood
Community
- Community features: Common Area, Landscaping
Location
- Region: Mashpee
HOA & financial
HOA
- Has HOA: Yes
- HOA fee: $475 monthly
- Amenities included: Landscaping, Maintenance Structure, Tennis Court(s), Snow Removal, Trash, Pool
Other
Other facts
- Listing terms: Cash
- Ownership: Condo
Price history
| Date | Event | Price |
|---|---|---|
| 2/3/2025 | Sold | $349,000$404/sqft |
Source: | ||
| 1/17/2025 | Pending sale | $349,000$404/sqft |
Source: | ||
| 12/17/2024 | Listed for sale | $349,000+168.5%$404/sqft |
Source: | ||
| 5/11/2007 | Sold | $130,000-13.2%$150/sqft |
Source: Public Record Report a problem | ||
| 1/30/2006 | Sold | $149,821+0.9%$173/sqft |
Source: Public Record Report a problem | ||
Public tax history
| Year | Property taxes | Tax assessment |
|---|---|---|
| 2025 | $1,844 +25.3% | $278,600 +21.7% |
| 2024 | $1,472 +2.2% | $229,000 +11.5% |
| 2023 | $1,440 +5.3% | $205,400 +22.7% |
Find assessor info on the county website
Neighborhood: 02649
Nearby schools
GreatSchools rating
- 3/10Quashnet SchoolGrades: 3-6Distance: 2 mi
- 5/10Mashpee High SchoolGrades: 7-12Distance: 2.6 mi
Schools provided by the listing agent
- District: Mashpee
Source: CCIMLS. This data may not be complete. We recommend contacting the local school district to confirm school assignments for this home.
Get a cash offer in 3 minutes
Find out how much your home could sell for in as little as 3 minutes with a no-obligation cash offer.
Estimated market value$356,700
Get a cash offer in 3 minutes
Find out how much your home could sell for in as little as 3 minutes with a no-obligation cash offer.
Estimated market value
$356,700



