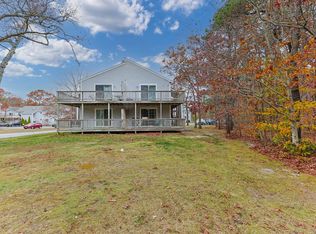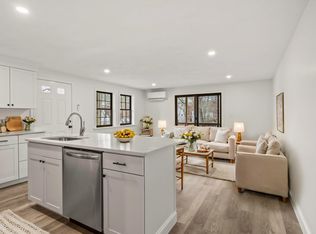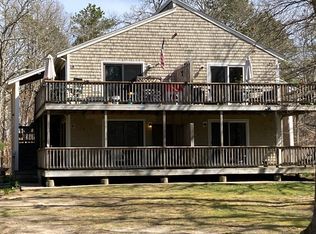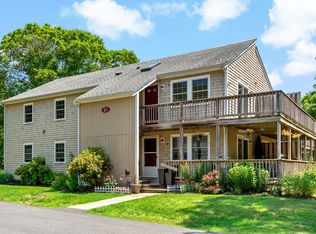Sold for $320,000
$320,000
35 Ashumet Road #8C, Mashpee, MA 02649
2beds
864sqft
Condominium
Built in 1984
-- sqft lot
$324,300 Zestimate®
$370/sqft
$2,304 Estimated rent
Home value
$324,300
$292,000 - $360,000
$2,304/mo
Zestimate® history
Loading...
Owner options
Explore your selling options
What's special
Wonderfully bright and welcoming 2 bedroom Oak Hollow condo. This second level condo has a spacious feel, open concept with vaulted ceilings and skylight. Relax on the newly updated deck with pool view. Additional highlights include in-unit stackable laundry, freshly painted interior throughout, new slider, new storm door. Unit has additional storage in the basement.Dogs & cats allowed for unit owners.
Zillow last checked: 8 hours ago
Listing updated: June 26, 2025 at 06:40pm
Listed by:
Laurie - Ann Webster 508-328-5207,
Today Real Estate
Bought with:
Andrea A Desouza, 9553823
By the C Realty and Property Management
Source: CCIMLS,MLS#: 22501644
Facts & features
Interior
Bedrooms & bathrooms
- Bedrooms: 2
- Bathrooms: 1
- Full bathrooms: 1
Primary bedroom
- Features: Closet
- Level: Second
Bedroom 2
- Features: Bedroom 2, Closet
- Level: Second
Kitchen
- Description: Countertop(s): Laminate,Flooring: Tile
- Features: Kitchen, Kitchen Island
- Level: Second
Living room
- Description: Flooring: Carpet,Door(s): Sliding
- Features: Ceiling Fan(s), Living Room, Cathedral Ceiling(s)
- Level: Second
Heating
- Has Heating (Unspecified Type)
Cooling
- None
Appliances
- Included: Dishwasher, Washer/Dryer Stacked, Refrigerator, Electric Range, Electric Water Heater
- Laundry: Second Floor
Features
- Flooring: Tile, Carpet
- Doors: Sliding Doors
- Windows: Skylight(s)
- Basement: Bulkhead Access
- Has fireplace: No
- Common walls with other units/homes: No One Above, End Unit, Corner Unit
Interior area
- Total structure area: 864
- Total interior livable area: 864 sqft
Property
Parking
- Total spaces: 1
- Parking features: Guest
Features
- Stories: 1
- Entry location: 6+ Steps to Entry,Top Level
- Patio & porch: Deck
- Pool features: Community
Lot
- Features: Conservation Area, School, Medical Facility, House of Worship, Shopping, Level
Details
- Parcel number: 27228C
- Zoning: R5
- Special conditions: None
Construction
Type & style
- Home type: Condo
- Property subtype: Condominium
- Attached to another structure: Yes
Materials
- Clapboard, Shingle Siding
- Foundation: Poured
- Roof: Asphalt, Pitched
Condition
- Actual
- New construction: No
- Year built: 1984
Utilities & green energy
- Sewer: Septic Tank
Community & neighborhood
Community
- Community features: Snow Removal, Rubbish Removal
Location
- Region: Mashpee
HOA & financial
HOA
- Has HOA: Yes
- HOA fee: $500 monthly
- Amenities included: Common Area, Maintenance Structure, Snow Removal, Trash, Pool, Landscaping
- Services included: Professional Property Management
Other
Other facts
- Listing terms: VA Loan
- Ownership: Condo
- Road surface type: Paved
Price history
| Date | Event | Price |
|---|---|---|
| 6/25/2025 | Sold | $320,000+1.6%$370/sqft |
Source: | ||
| 5/27/2025 | Contingent | $315,000$365/sqft |
Source: MLS PIN #73359902 Report a problem | ||
| 5/27/2025 | Pending sale | $315,000$365/sqft |
Source: | ||
| 5/6/2025 | Price change | $315,000-2.8%$365/sqft |
Source: | ||
| 4/18/2025 | Listed for sale | $324,000+145.5%$375/sqft |
Source: MLS PIN #73359902 Report a problem | ||
Public tax history
| Year | Property taxes | Tax assessment |
|---|---|---|
| 2025 | $1,844 +25.3% | $278,600 +21.7% |
| 2024 | $1,472 +2.2% | $229,000 +11.5% |
| 2023 | $1,440 +5.3% | $205,400 +22.7% |
Find assessor info on the county website
Neighborhood: 02649
Nearby schools
GreatSchools rating
- 3/10Quashnet SchoolGrades: 3-6Distance: 2 mi
- 5/10Mashpee High SchoolGrades: 7-12Distance: 2.6 mi
Schools provided by the listing agent
- District: Mashpee
Source: CCIMLS. This data may not be complete. We recommend contacting the local school district to confirm school assignments for this home.
Get a cash offer in 3 minutes
Find out how much your home could sell for in as little as 3 minutes with a no-obligation cash offer.
Estimated market value$324,300
Get a cash offer in 3 minutes
Find out how much your home could sell for in as little as 3 minutes with a no-obligation cash offer.
Estimated market value
$324,300



