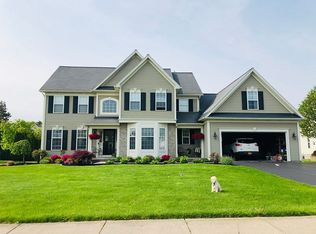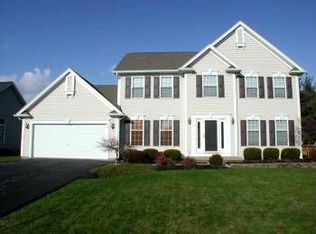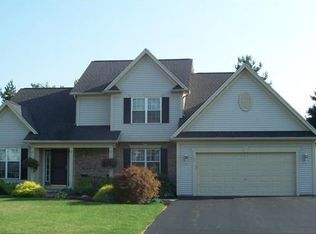Spectacular 4 bedroom/2.5 Bath Contemporary Colonial - This One Has It All! Beautifully Landscaped Private Yard with Salt Water Inground Pool -- Bright Open Kitchen with New Granite Counters, Morning Area Overlooking Pool, and Slider to Large Patio -- Kitchen Is Open to Gas Fireplaced Family Room -- Formal Dining Room -- Formal Living Room with French Doors -- Professionally Finished Large Living Space in Lower Level with Legal Egress -- Updated Baths -- Concrete Driveway -- Hot Water on Demand -- Cul-De-Sac Location with Hilton Schools. See This One Soon!! Delayed Negotiations until Monday 9/26 at 3 pm.
This property is off market, which means it's not currently listed for sale or rent on Zillow. This may be different from what's available on other websites or public sources.


