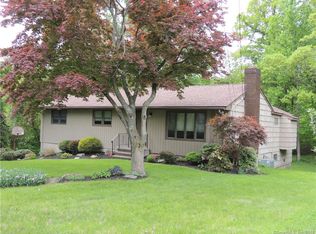Sold for $540,000 on 04/28/23
$540,000
35 Asbury Road, Trumbull, CT 06611
3beds
1,988sqft
Single Family Residence
Built in 1971
0.62 Acres Lot
$637,300 Zestimate®
$272/sqft
$3,945 Estimated rent
Home value
$637,300
$605,000 - $669,000
$3,945/mo
Zestimate® history
Loading...
Owner options
Explore your selling options
What's special
Welcome to this inviting Raised Ranch home in Trumbull's Tashua school district situated on .62 acres of amazing park-like scenery. With an impressive double door entry, you’ll find almost 2000 ft.² of living space with much more than initially meets the eye with 3 bedrooms & 2.5 bathrooms! The heart of the home is an enormous sundrenched open concept Living/Dining room. Hardwood floors flow throughout the main level besides the Kitchen & Bathrooms. Rejuvenate the half wall dividing the Kitchen and Dining room by converting it into an island or peninsula with additional storage. Added features could entail columns with millwork and wainscoting detail. Nestled in the back corner of the home is the cozy Primary Bedroom providing ample storage in the double closets, complimented by a completely renovated En-Suite. A full Bathroom with a shower/tub combo and two generous Bedrooms complete this level. The fully finished Lower-Level Family space delivers a generous Bathroom with Laundry & a gas fireplace perfect for game night. Consider dividing the space for an additional Bedroom or Office presenting a walk out to the back patio. This charmer is located within walking distance to Tashua Elementary School and Hiking at Great Oak Park. Cherish an easy commute with a 5-minute ride to Route 25 and only 9 miles to the Bridgeport Train Station. Advantages of the area also include local golf courses, restaurants, and shopping. This home offers a newer roof, windows and AC.
Zillow last checked: 8 hours ago
Listing updated: April 29, 2023 at 05:19pm
Listed by:
The Vanderblue Team at Higgins Group,
Tanya Walsh 475-210-9758,
Higgins Group Real Estate 203-254-9000,
Co-Listing Agent: Kelley Ferreira 203-391-1614,
Higgins Group Real Estate
Bought with:
Elaine Gibbons, REB.0792961
Boost Real Estate Group
Source: Smart MLS,MLS#: 170541475
Facts & features
Interior
Bedrooms & bathrooms
- Bedrooms: 3
- Bathrooms: 3
- Full bathrooms: 2
- 1/2 bathrooms: 1
Primary bedroom
- Features: Ceiling Fan(s), Full Bath, Hardwood Floor, Stall Shower, Wall/Wall Carpet
- Level: Main
- Area: 168 Square Feet
- Dimensions: 12 x 14
Bedroom
- Features: Ceiling Fan(s), Hardwood Floor, Wall/Wall Carpet
- Level: Main
- Area: 110 Square Feet
- Dimensions: 10 x 11
Bedroom
- Features: Ceiling Fan(s), Hardwood Floor, Wall/Wall Carpet
- Level: Main
- Area: 110 Square Feet
- Dimensions: 10 x 11
Dining room
- Features: Hardwood Floor
- Level: Main
- Area: 144 Square Feet
- Dimensions: 12 x 12
Family room
- Features: Bookcases, Gas Log Fireplace, Half Bath, Laundry Hookup, Wall/Wall Carpet
- Level: Lower
- Area: 460 Square Feet
- Dimensions: 20 x 23
Kitchen
- Features: Balcony/Deck, Bay/Bow Window, Breakfast Nook, Ceiling Fan(s), Skylight, Tile Floor
- Level: Main
- Area: 156 Square Feet
- Dimensions: 12 x 13
Living room
- Features: Bay/Bow Window, Hardwood Floor
- Level: Main
- Area: 260 Square Feet
- Dimensions: 13 x 20
Heating
- Baseboard, Natural Gas
Cooling
- Ceiling Fan(s), Central Air, Ductless
Appliances
- Included: Electric Range, Microwave, Dishwasher, Washer, Dryer, Water Heater
- Laundry: Lower Level
Features
- Wired for Data, Open Floorplan
- Basement: Full,Finished,Heated,Cooled,Interior Entry,Garage Access
- Attic: Pull Down Stairs
- Number of fireplaces: 1
Interior area
- Total structure area: 1,988
- Total interior livable area: 1,988 sqft
- Finished area above ground: 1,340
- Finished area below ground: 648
Property
Parking
- Total spaces: 2
- Parking features: Attached, Paved, Driveway, Garage Door Opener, Private
- Attached garage spaces: 2
- Has uncovered spaces: Yes
Features
- Patio & porch: Deck
- Exterior features: Lighting
- Fencing: Partial
Lot
- Size: 0.62 Acres
- Features: Dry, Level, Few Trees
Details
- Parcel number: 390407
- Zoning: A
Construction
Type & style
- Home type: SingleFamily
- Architectural style: Ranch
- Property subtype: Single Family Residence
Materials
- Wood Siding
- Foundation: Concrete Perimeter, Raised
- Roof: Asphalt
Condition
- New construction: No
- Year built: 1971
Utilities & green energy
- Sewer: Public Sewer
- Water: Public
Community & neighborhood
Security
- Security features: Security System
Community
- Community features: Golf, Library, Park, Pool, Shopping/Mall
Location
- Region: Trumbull
- Subdivision: Tashua
Price history
| Date | Event | Price |
|---|---|---|
| 4/28/2023 | Sold | $540,000-3.5%$272/sqft |
Source: | ||
| 3/10/2023 | Contingent | $559,500$281/sqft |
Source: | ||
| 1/24/2023 | Price change | $559,500-2.7%$281/sqft |
Source: | ||
| 1/4/2023 | Listed for sale | $575,000+82.6%$289/sqft |
Source: | ||
| 7/28/2000 | Sold | $314,900$158/sqft |
Source: | ||
Public tax history
| Year | Property taxes | Tax assessment |
|---|---|---|
| 2025 | $10,008 +2.9% | $272,370 |
| 2024 | $9,725 +1.6% | $272,370 |
| 2023 | $9,570 +2.3% | $272,370 +0.6% |
Find assessor info on the county website
Neighborhood: Long Hill
Nearby schools
GreatSchools rating
- 9/10Tashua SchoolGrades: K-5Distance: 0.3 mi
- 7/10Madison Middle SchoolGrades: 6-8Distance: 1.3 mi
- 10/10Trumbull High SchoolGrades: 9-12Distance: 2.5 mi
Schools provided by the listing agent
- Elementary: Tashua
- Middle: Madison
- High: Trumbull
Source: Smart MLS. This data may not be complete. We recommend contacting the local school district to confirm school assignments for this home.

Get pre-qualified for a loan
At Zillow Home Loans, we can pre-qualify you in as little as 5 minutes with no impact to your credit score.An equal housing lender. NMLS #10287.
Sell for more on Zillow
Get a free Zillow Showcase℠ listing and you could sell for .
$637,300
2% more+ $12,746
With Zillow Showcase(estimated)
$650,046