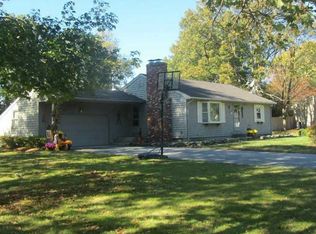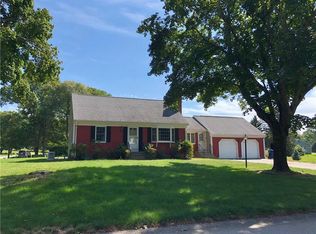Welcome to this wonderful Ranch in a prime location! With over 1900 square feet of living space, this spacious ranch features three bedrooms, hardwood floors throughout,Central air, gas fireplace living room, 21x22 great room overlooking the private fenced in yard. If you enjoy cooking this 5 year old chefs kitchen is for you! The kitchen has 3 ovens and a gas stove to cook and bake for your family and friends. The dining area offers a wine refrigerator, TV and sliders to a deck. Master bedroom has it own private deck. There is a good size basement with partial finished rooms just waiting for your finishing touches.This home sits on half an acre of land and includes a basketball court in the back.
This property is off market, which means it's not currently listed for sale or rent on Zillow. This may be different from what's available on other websites or public sources.


