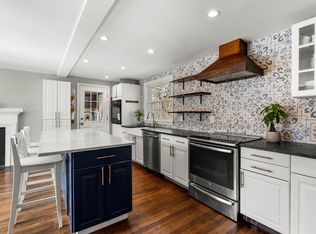Sold for $1,025,000
$1,025,000
35 Arrowhead Rd, Concord, MA 01742
4beds
2,060sqft
Single Family Residence
Built in 1953
0.46 Acres Lot
$1,045,000 Zestimate®
$498/sqft
$5,188 Estimated rent
Home value
$1,045,000
$961,000 - $1.14M
$5,188/mo
Zestimate® history
Loading...
Owner options
Explore your selling options
What's special
TERRIFIC OPPORTUNITY! This home may be just the right place for you & those you love! Located near the magnificent conservation trail system of Great Meadows Wildlife Refuge & nestled in a sought after neighborhood! Offering a kitchen that is sunny & open which features vaulted ceilings, a skylight & a dining area with back deck access! The living room features a two-way fireplace, hardwood floors & a charming bay window. This versatile floor plan has a 1st floor bedroom & a full bathroom as well as a 1st floor home office! The 2nd floor hosts three additional bedrooms, including a primary with an ensuite bath. The bonus room on this level would make a terrific peloton or yoga room! A large back deck makes for easy entertaining while overlooking the beautiful backyard! Less than two miles from historic Concord Center, this is a wonderful opportunity to own a home in a neighborhood that families continue to invest in. The neighborhood has several new construction & homes with additions!
Zillow last checked: 8 hours ago
Listing updated: October 30, 2024 at 10:20am
Listed by:
The Zur Attias Team 978-621-0734,
The Attias Group, LLC 978-371-1234,
The Zur Attias Team 978-621-0734
Bought with:
The Simonian Team
Gibson Sotheby's International Realty
Source: MLS PIN,MLS#: 73290718
Facts & features
Interior
Bedrooms & bathrooms
- Bedrooms: 4
- Bathrooms: 3
- Full bathrooms: 3
Primary bedroom
- Features: Bathroom - Full, Walk-In Closet(s), Flooring - Hardwood, Closet - Double
- Level: Second
- Area: 210
- Dimensions: 15 x 14
Bedroom 2
- Features: Walk-In Closet(s), Flooring - Hardwood
- Level: First
- Area: 135
- Dimensions: 15 x 9
Bedroom 3
- Features: Flooring - Hardwood, Lighting - Overhead, Closet - Double
- Level: Second
- Area: 143
- Dimensions: 13 x 11
Bedroom 4
- Features: Closet, Flooring - Hardwood, Lighting - Overhead
- Level: Second
- Area: 180
- Dimensions: 15 x 12
Primary bathroom
- Features: Yes
Bathroom 1
- Features: Bathroom - Full, Bathroom - Tiled With Tub & Shower, Flooring - Stone/Ceramic Tile, Lighting - Sconce
- Level: First
- Area: 35
- Dimensions: 7 x 5
Bathroom 2
- Features: Bathroom - Full, Bathroom - With Tub & Shower, Flooring - Stone/Ceramic Tile
- Level: Second
- Area: 56
- Dimensions: 8 x 7
Bathroom 3
- Features: Bathroom - With Shower Stall, Flooring - Stone/Ceramic Tile
- Level: Second
- Area: 72
- Dimensions: 9 x 8
Dining room
- Features: Flooring - Stone/Ceramic Tile
- Level: First
- Area: 144
- Dimensions: 16 x 9
Kitchen
- Features: Skylight, Vaulted Ceiling(s), Flooring - Stone/Ceramic Tile, Dining Area, Exterior Access
- Level: First
- Area: 140
- Dimensions: 14 x 10
Living room
- Features: Flooring - Hardwood, Exterior Access
- Level: First
- Area: 400
- Dimensions: 20 x 20
Office
- Features: Closet, Flooring - Hardwood
- Level: First
- Area: 110
- Dimensions: 11 x 10
Heating
- Baseboard, Oil
Cooling
- None
Appliances
- Included: Water Heater, Range, Dishwasher, Refrigerator
Features
- Closet, Recessed Lighting, Entrance Foyer, Office, Sitting Room
- Flooring: Wood, Tile, Flooring - Stone/Ceramic Tile, Flooring - Hardwood
- Basement: Full,Radon Remediation System,Unfinished
- Number of fireplaces: 1
- Fireplace features: Kitchen, Living Room
Interior area
- Total structure area: 2,060
- Total interior livable area: 2,060 sqft
Property
Parking
- Total spaces: 4
- Parking features: Paved Drive, Off Street, Paved
- Uncovered spaces: 4
Features
- Exterior features: Rain Gutters
Lot
- Size: 0.46 Acres
Details
- Parcel number: M:7I B:1101,452589
- Zoning: B
Construction
Type & style
- Home type: SingleFamily
- Architectural style: Colonial
- Property subtype: Single Family Residence
Materials
- Frame
- Foundation: Concrete Perimeter
- Roof: Shingle
Condition
- Year built: 1953
Utilities & green energy
- Electric: Circuit Breakers
- Sewer: Private Sewer
- Water: Public
Green energy
- Energy efficient items: Thermostat
Community & neighborhood
Community
- Community features: Conservation Area
Location
- Region: Concord
Price history
| Date | Event | Price |
|---|---|---|
| 10/30/2024 | Sold | $1,025,000+8%$498/sqft |
Source: MLS PIN #73290718 Report a problem | ||
| 9/16/2024 | Listed for sale | $949,000+399.5%$461/sqft |
Source: MLS PIN #73290718 Report a problem | ||
| 9/28/1990 | Sold | $190,000$92/sqft |
Source: Public Record Report a problem | ||
Public tax history
| Year | Property taxes | Tax assessment |
|---|---|---|
| 2025 | $12,509 +5.2% | $943,400 +4.2% |
| 2024 | $11,891 +6.4% | $905,600 +5% |
| 2023 | $11,181 +13.7% | $862,700 +29.4% |
Find assessor info on the county website
Neighborhood: 01742
Nearby schools
GreatSchools rating
- 8/10Alcott Elementary SchoolGrades: PK-5Distance: 1.4 mi
- 8/10Concord Middle SchoolGrades: 6-8Distance: 3.9 mi
- 10/10Concord Carlisle High SchoolGrades: 9-12Distance: 1.7 mi
Schools provided by the listing agent
- Elementary: Alcott
- Middle: Cms
- High: Cchs
Source: MLS PIN. This data may not be complete. We recommend contacting the local school district to confirm school assignments for this home.
Get a cash offer in 3 minutes
Find out how much your home could sell for in as little as 3 minutes with a no-obligation cash offer.
Estimated market value$1,045,000
Get a cash offer in 3 minutes
Find out how much your home could sell for in as little as 3 minutes with a no-obligation cash offer.
Estimated market value
$1,045,000
