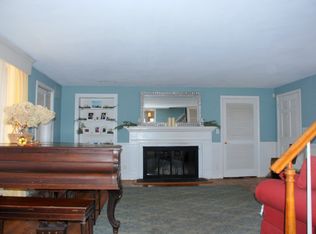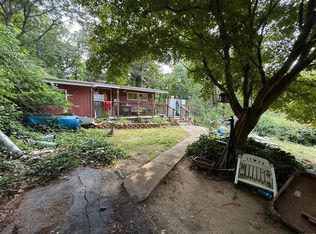Sold for $630,000 on 12/16/24
$630,000
35 Armstrong Road, Shelton, CT 06484
3beds
2,438sqft
Single Family Residence
Built in 2010
1.06 Acres Lot
$645,300 Zestimate®
$258/sqft
$3,767 Estimated rent
Home value
$645,300
$613,000 - $678,000
$3,767/mo
Zestimate® history
Loading...
Owner options
Explore your selling options
What's special
Completely rebuilt custom 1800 farmhouse! This 3 bedroom, 2 1/2 bath colonial is situated on a serene acre close to everything. The attention to detail is everywhere including the custom trim to reflect the original age of the home. There are beautiful hardwood floors throughout the whole house. The living room has a striking fireplace right off the large eat-in country kitchen & is wired for surround sound. The home office is on the main floor with sliders to the patio overlooking the yard & brook. There are 3 spacious bedrooms upstairs & a full bath. The primary bedroom suite has an area for a sitting room, custom full bath with the on-demand water heater right there & extra large walk-in closet. The stone patio is perfect for entertaining or a quiet cup of coffee in the morning.
Zillow last checked: 8 hours ago
Listing updated: December 17, 2024 at 05:39am
Listed by:
Jennifer Lombard 203-314-3876,
Coldwell Banker Realty 203-452-3700
Bought with:
Angela Morales, REB.0757443
Keller Williams Realty Prtnrs.
Source: Smart MLS,MLS#: 24024452
Facts & features
Interior
Bedrooms & bathrooms
- Bedrooms: 3
- Bathrooms: 3
- Full bathrooms: 2
- 1/2 bathrooms: 1
Primary bedroom
- Features: Ceiling Fan(s), Full Bath, Walk-In Closet(s), Hardwood Floor
- Level: Upper
Bedroom
- Features: Ceiling Fan(s), Hardwood Floor
- Level: Upper
Bedroom
- Features: Ceiling Fan(s), Hardwood Floor
- Level: Upper
Bathroom
- Level: Main
Bathroom
- Features: Tub w/Shower, Tile Floor
- Level: Upper
Kitchen
- Features: Bay/Bow Window, Granite Counters, Country, Dining Area, Kitchen Island, Hardwood Floor
- Level: Main
Living room
- Features: Ceiling Fan(s), Fireplace, Hardwood Floor
- Level: Main
Study
- Features: Half Bath, Sliders, Hardwood Floor
- Level: Main
Heating
- Forced Air, Propane
Cooling
- Ceiling Fan(s), Central Air
Appliances
- Included: Gas Range, Refrigerator, Dishwasher, Washer, Dryer, Wine Cooler, Gas Water Heater, Tankless Water Heater
- Laundry: Upper Level
Features
- Wired for Data, Entrance Foyer, Wired for Sound
- Windows: Storm Window(s), Thermopane Windows
- Basement: Full,Unfinished,Hatchway Access,Concrete
- Attic: Storage,Pull Down Stairs
- Number of fireplaces: 1
Interior area
- Total structure area: 2,438
- Total interior livable area: 2,438 sqft
- Finished area above ground: 2,438
Property
Parking
- Total spaces: 6
- Parking features: None, Paved, Off Street
Features
- Patio & porch: Porch, Patio
- Exterior features: Stone Wall
- Has view: Yes
- View description: Water
- Has water view: Yes
- Water view: Water
- Waterfront features: Waterfront, Brook
Lot
- Size: 1.06 Acres
- Features: Level
Details
- Additional structures: Shed(s)
- Parcel number: 300757
- Zoning: R-1
Construction
Type & style
- Home type: SingleFamily
- Architectural style: Colonial
- Property subtype: Single Family Residence
Materials
- Vinyl Siding
- Foundation: Concrete Perimeter, Stone
- Roof: Asphalt
Condition
- New construction: No
- Year built: 2010
Utilities & green energy
- Sewer: Septic Tank
- Water: Public, Shared Well
Green energy
- Energy efficient items: Windows
Community & neighborhood
Community
- Community features: Near Public Transport, Golf, Health Club, Library, Medical Facilities, Park, Private School(s), Tennis Court(s)
Location
- Region: Shelton
- Subdivision: Trap Falls
Price history
| Date | Event | Price |
|---|---|---|
| 8/28/2025 | Listing removed | $649,500+3.1%$266/sqft |
Source: | ||
| 8/20/2025 | Listing removed | $3,950$2/sqft |
Source: Smart MLS #24117493 Report a problem | ||
| 8/11/2025 | Listed for rent | $3,950$2/sqft |
Source: Smart MLS #24117493 Report a problem | ||
| 6/16/2025 | Listing removed | $3,950$2/sqft |
Source: Smart MLS #24096070 Report a problem | ||
| 6/7/2025 | Listed for rent | $3,950$2/sqft |
Source: Smart MLS #24096070 Report a problem | ||
Public tax history
| Year | Property taxes | Tax assessment |
|---|---|---|
| 2025 | $5,363 -1.9% | $284,970 |
| 2024 | $5,466 +9.8% | $284,970 |
| 2023 | $4,978 | $284,970 |
Find assessor info on the county website
Neighborhood: 06484
Nearby schools
GreatSchools rating
- 7/10Long Hill SchoolGrades: K-4Distance: 1.9 mi
- 3/10Intermediate SchoolGrades: 7-8Distance: 3.4 mi
- 7/10Shelton High SchoolGrades: 9-12Distance: 3.8 mi
Schools provided by the listing agent
- Middle: Shelton,Perry Hill
- High: Shelton
Source: Smart MLS. This data may not be complete. We recommend contacting the local school district to confirm school assignments for this home.

Get pre-qualified for a loan
At Zillow Home Loans, we can pre-qualify you in as little as 5 minutes with no impact to your credit score.An equal housing lender. NMLS #10287.
Sell for more on Zillow
Get a free Zillow Showcase℠ listing and you could sell for .
$645,300
2% more+ $12,906
With Zillow Showcase(estimated)
$658,206
