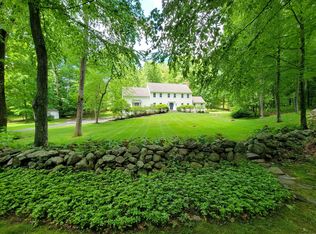Sold for $1,375,000
$1,375,000
35 Armand Road, Ridgefield, CT 06877
4beds
3,633sqft
Single Family Residence
Built in 1980
2 Acres Lot
$1,511,800 Zestimate®
$378/sqft
$7,117 Estimated rent
Home value
$1,511,800
$1.42M - $1.62M
$7,117/mo
Zestimate® history
Loading...
Owner options
Explore your selling options
What's special
Welcome Home to 35 Armand Road in Ridgefield, CT! Wonderful opportunity to own a beautifully updated home in West Mountain Estates! Sited on 2.0 acres of level land surrounded by stone walls and mature trees, this property offers the best in modern living. Hardwood floors, picture windows, and neutral color palette lend a breezy open feel to the floor plan. A fabulous living room with fireplace adjoins the eat-in kitchen, completely remodeled including stainless steel appliances, beverage fridges, two dishwashers, fridge/freezer drawers, wet bar, quartzite counters and spacious island, plus tons of pantry space and access to the outdoor deck. A formal dining room and cozy family room with built-in wood storage and wood-burning stove, plus half bath and laundry room complete the main level. Upstairs, three well-sized bedrooms join a remodeled full bathroom with shower and double vanity. The primary bedroom shines with its own fireplace and beautifully remodeled ensuite bathroom. The lower level features two-car garage with add'l storage bay and rec/playroom with walk-out to the level yard, outdoor shower, sauna and idyllic property! Ideally located in West Mountain Estates with swimming pool, playground, tennis, gazebo, and more--outstanding community with many activities including youth swim team, cornhole league, and "Food Truck Fridays". Only minutes to the village for restaurants, shopping and theaters, and ideal for Fairfield, Westchester and NYC commutes. Welcome Home!
Zillow last checked: 8 hours ago
Listing updated: October 01, 2024 at 12:30am
Listed by:
Heather Salaga 203-770-8591,
Houlihan Lawrence 203-438-0455
Bought with:
Lauren Parr, RES.0824292
Houlihan Lawrence
Source: Smart MLS,MLS#: 24001329
Facts & features
Interior
Bedrooms & bathrooms
- Bedrooms: 4
- Bathrooms: 3
- Full bathrooms: 2
- 1/2 bathrooms: 1
Primary bedroom
- Features: Fireplace, Full Bath, Hardwood Floor
- Level: Upper
- Area: 287.7 Square Feet
- Dimensions: 13.7 x 21
Bedroom
- Features: Hardwood Floor
- Level: Upper
- Area: 126.54 Square Feet
- Dimensions: 11.4 x 11.1
Bedroom
- Features: Hardwood Floor
- Level: Upper
- Area: 145.08 Square Feet
- Dimensions: 11.7 x 12.4
Bedroom
- Features: Hardwood Floor
- Level: Upper
- Area: 180.96 Square Feet
- Dimensions: 11.6 x 15.6
Dining room
- Features: Built-in Features, Hardwood Floor
- Level: Main
- Area: 210.24 Square Feet
- Dimensions: 14.4 x 14.6
Family room
- Features: Balcony/Deck, Built-in Features, Wood Stove, Hardwood Floor
- Level: Main
- Area: 312.2 Square Feet
- Dimensions: 14 x 22.3
Kitchen
- Features: Quartz Counters, Dining Area, Wet Bar, Kitchen Island, Pantry, Hardwood Floor
- Level: Main
- Area: 351.12 Square Feet
- Dimensions: 13.3 x 26.4
Living room
- Features: Balcony/Deck, Fireplace, Hardwood Floor
- Level: Main
- Area: 386.34 Square Feet
- Dimensions: 13.7 x 28.2
Rec play room
- Features: Sliders, Vinyl Floor
- Level: Lower
- Area: 338 Square Feet
- Dimensions: 13 x 26
Heating
- Forced Air, Oil, Propane
Cooling
- Central Air
Appliances
- Included: Gas Range, Range Hood, Refrigerator, Freezer, Dishwasher, Water Heater
- Laundry: Main Level, Mud Room
Features
- Entrance Foyer
- Doors: French Doors
- Basement: Full,Storage Space,Finished,Garage Access,Interior Entry,Walk-Out Access
- Attic: Pull Down Stairs
- Number of fireplaces: 3
- Fireplace features: Insert
Interior area
- Total structure area: 3,633
- Total interior livable area: 3,633 sqft
- Finished area above ground: 2,833
- Finished area below ground: 800
Property
Parking
- Total spaces: 2
- Parking features: Attached, Garage Door Opener
- Attached garage spaces: 2
Features
- Patio & porch: Deck
- Exterior features: Rain Gutters, Garden
Lot
- Size: 2 Acres
- Features: Wooded, Level
Details
- Parcel number: 275799
- Zoning: RAA
Construction
Type & style
- Home type: SingleFamily
- Architectural style: Colonial
- Property subtype: Single Family Residence
Materials
- Vinyl Siding
- Foundation: Concrete Perimeter
- Roof: Asphalt
Condition
- New construction: No
- Year built: 1980
Utilities & green energy
- Sewer: Septic Tank
- Water: Public
Community & neighborhood
Location
- Region: Ridgefield
- Subdivision: West Mountain
HOA & financial
HOA
- Has HOA: Yes
- HOA fee: $1,500 annually
- Amenities included: Basketball Court, Clubhouse, Playground, Recreation Facilities, Pool, Tennis Court(s)
- Services included: Pool Service
Price history
| Date | Event | Price |
|---|---|---|
| 5/20/2024 | Sold | $1,375,000$378/sqft |
Source: | ||
| 4/18/2024 | Pending sale | $1,375,000$378/sqft |
Source: | ||
| 4/9/2024 | Listed for sale | $1,375,000$378/sqft |
Source: | ||
| 3/25/2024 | Pending sale | $1,375,000$378/sqft |
Source: | ||
| 3/7/2024 | Listed for sale | $1,375,000+64.9%$378/sqft |
Source: | ||
Public tax history
| Year | Property taxes | Tax assessment |
|---|---|---|
| 2025 | $16,997 +4% | $620,550 |
| 2024 | $16,351 +2.1% | $620,550 |
| 2023 | $16,016 -3.8% | $620,550 +6% |
Find assessor info on the county website
Neighborhood: 06877
Nearby schools
GreatSchools rating
- 9/10Scotland Elementary SchoolGrades: K-5Distance: 1.3 mi
- 8/10Scotts Ridge Middle SchoolGrades: 6-8Distance: 1.8 mi
- 10/10Ridgefield High SchoolGrades: 9-12Distance: 1.8 mi
Schools provided by the listing agent
- Elementary: Scotland
- Middle: Scotts Ridge
- High: Ridgefield
Source: Smart MLS. This data may not be complete. We recommend contacting the local school district to confirm school assignments for this home.
Get pre-qualified for a loan
At Zillow Home Loans, we can pre-qualify you in as little as 5 minutes with no impact to your credit score.An equal housing lender. NMLS #10287.
Sell with ease on Zillow
Get a Zillow Showcase℠ listing at no additional cost and you could sell for —faster.
$1,511,800
2% more+$30,236
With Zillow Showcase(estimated)$1,542,036
