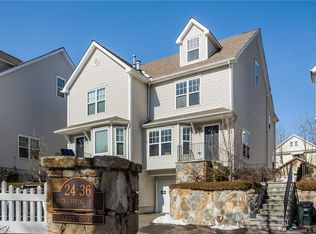Sold for $610,000 on 04/21/23
$610,000
35 Ardsley Road, Stamford, CT 06906
3beds
1,688sqft
Single Family Residence
Built in 1925
6,098.4 Square Feet Lot
$723,600 Zestimate®
$361/sqft
$3,840 Estimated rent
Maximize your home sale
Get more eyes on your listing so you can sell faster and for more.
Home value
$723,600
$680,000 - $774,000
$3,840/mo
Zestimate® history
Loading...
Owner options
Explore your selling options
What's special
Welcome home to this quintessential center-hall Colonial built in 1925 and nestled on a fully fenced in corner lot located between Strawberry Hill and Glenbrook. Step inside and notice the original but lovingly maintained hardwood floors throughout the home. The spacious living room contains a wood-burning fireplace and provides access to a heated sunroom that offers great potential as an office, play room or den. The recently updated kitchen boasts granite countertops, laminate floors and all new stainless steel appliances. A formal dining room, half bath and SECOND sunroom complete the first floor. Upstairs you'll discover an oversized primary bedroom bathed in sunlight, 2 generously-sized additional bedrooms, and an updated full bath. The current homeowners have made many upgrades in the past 5 years, including: new roof, kitchen, hot water heater and all new appliances throughout. This idyllic property is conveniently located within walking distance to Strawberry Hill ES, Stamford HS, numerous houses of worship, shopping and public transportation. Boasting a freshly painted interior, 35 Ardsley Road must be experienced in person for its classic character, ideal location and potential to be fully appreciated.
Zillow last checked: 8 hours ago
Listing updated: July 09, 2024 at 08:17pm
Listed by:
Clare Coughlin 914-384-0831,
Berkshire Hathaway NE Prop. 203-744-5544
Bought with:
Robbie Salvatore, RES.0818446
Keller Williams Realty
Source: Smart MLS,MLS#: 170556187
Facts & features
Interior
Bedrooms & bathrooms
- Bedrooms: 3
- Bathrooms: 2
- Full bathrooms: 1
- 1/2 bathrooms: 1
Primary bedroom
- Features: Hardwood Floor
- Level: Upper
- Area: 273 Square Feet
- Dimensions: 13 x 21
Bedroom
- Features: Hardwood Floor
- Level: Upper
- Area: 130 Square Feet
- Dimensions: 10 x 13
Bedroom
- Features: Hardwood Floor
- Level: Upper
- Area: 117 Square Feet
- Dimensions: 9 x 13
Bathroom
- Level: Main
Bathroom
- Level: Upper
Dining room
- Features: Hardwood Floor
- Level: Main
- Area: 169 Square Feet
- Dimensions: 13 x 13
Kitchen
- Features: Granite Counters
- Level: Main
- Area: 136 Square Feet
- Dimensions: 8 x 17
Living room
- Features: Fireplace, Hardwood Floor
- Level: Main
- Area: 273 Square Feet
- Dimensions: 13 x 21
Office
- Features: Hardwood Floor
- Level: Main
- Area: 150 Square Feet
- Dimensions: 10 x 15
Sun room
- Features: Hardwood Floor
- Level: Main
Heating
- Radiator, Steam, Gas In Street
Cooling
- Ceiling Fan(s), Window Unit(s)
Appliances
- Included: Gas Range, Oven/Range, Refrigerator, Dishwasher, Washer, Dryer, Gas Water Heater
- Laundry: Lower Level
Features
- Basement: Partial
- Attic: Pull Down Stairs
- Number of fireplaces: 1
Interior area
- Total structure area: 1,688
- Total interior livable area: 1,688 sqft
- Finished area above ground: 1,688
Property
Parking
- Total spaces: 1
- Parking features: Detached, Private
- Garage spaces: 1
- Has uncovered spaces: Yes
Features
- Patio & porch: Deck, Patio, Porch
- Exterior features: Garden, Rain Gutters, Stone Wall
- Fencing: Full
Lot
- Size: 6,098 sqft
- Features: Corner Lot, Level
Details
- Parcel number: 337213
- Zoning: R6
Construction
Type & style
- Home type: SingleFamily
- Architectural style: Colonial
- Property subtype: Single Family Residence
Materials
- Shingle Siding
- Foundation: Block
- Roof: Asphalt
Condition
- New construction: No
- Year built: 1925
Utilities & green energy
- Sewer: Public Sewer
- Water: Public
Community & neighborhood
Community
- Community features: Golf, Health Club, Medical Facilities, Park, Playground, Pool, Near Public Transport, Shopping/Mall
Location
- Region: Stamford
- Subdivision: Glenbrook
Price history
| Date | Event | Price |
|---|---|---|
| 4/21/2023 | Sold | $610,000+5.4%$361/sqft |
Source: | ||
| 4/3/2023 | Pending sale | $579,000$343/sqft |
Source: | ||
| 3/23/2023 | Contingent | $579,000$343/sqft |
Source: | ||
| 3/17/2023 | Listed for sale | $579,000+24.7%$343/sqft |
Source: | ||
| 10/13/2017 | Sold | $464,500+49.8%$275/sqft |
Source: | ||
Public tax history
| Year | Property taxes | Tax assessment |
|---|---|---|
| 2025 | $8,887 +2.7% | $370,310 |
| 2024 | $8,650 -7.5% | $370,310 |
| 2023 | $9,347 +15.8% | $370,310 +24.6% |
Find assessor info on the county website
Neighborhood: Glenbrook
Nearby schools
GreatSchools rating
- 4/10Julia A. Stark SchoolGrades: K-5Distance: 0.5 mi
- 3/10Dolan SchoolGrades: 6-8Distance: 1 mi
- 2/10Stamford High SchoolGrades: 9-12Distance: 0.3 mi
Schools provided by the listing agent
- Elementary: Strawberry Hill
- High: Stamford
Source: Smart MLS. This data may not be complete. We recommend contacting the local school district to confirm school assignments for this home.

Get pre-qualified for a loan
At Zillow Home Loans, we can pre-qualify you in as little as 5 minutes with no impact to your credit score.An equal housing lender. NMLS #10287.
Sell for more on Zillow
Get a free Zillow Showcase℠ listing and you could sell for .
$723,600
2% more+ $14,472
With Zillow Showcase(estimated)
$738,072