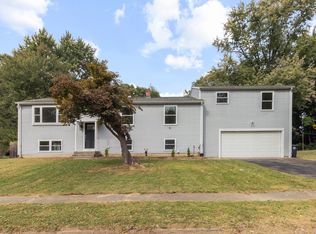Sold for $526,000
$526,000
35 Ardmore Road, Milford, CT 06461
3beds
1,412sqft
Single Family Residence
Built in 1963
0.34 Acres Lot
$542,200 Zestimate®
$373/sqft
$3,134 Estimated rent
Home value
$542,200
$483,000 - $613,000
$3,134/mo
Zestimate® history
Loading...
Owner options
Explore your selling options
What's special
HIGHEST & BEST BY 4/30 @ 12PM Your Blank Slate Awaits! This well-maintained one level Ranch style home boasts 3 spacious bedrooms and 1.5 baths, offering a perfect blend of comfort and potential for customization. It's situated on a quiet tree lined street in a sought-after North Milford neighborhood. Step inside this sunny and inviting residence, where you'll find a generously sized Living Room, perfect for gatherings and relaxation. The Dining Room features a lovely bay window, providing a picturesque view and bringing in natural light, leading seamlessly into an Eat-in Kitchen that awaits your personal touch. The main level also includes a cozy Family Room that connects to both the garage and the deck, along with a charming jalousie Sun Porch, creating an ideal space for outdoor enjoyment. Three bedrooms, including a Primary Bedroom complete with a convenient half bath, ensure comfort for the whole family. The lower level presents a fantastic opportunity for a future Playroom or additional living space, while beautiful hardwood flooring throughout the main level adds warmth and character. Additional features include a 1-car garage, a generator, and central air conditioning. Set on a beautifully level fenced yard, this home is perfect for outdoor activities and entertaining. Enjoy the convenience of being close to shopping, major highways, and just a short ride to the Metro North train for easy access to New York City. You could be the lucky new owner!
Zillow last checked: 8 hours ago
Listing updated: June 04, 2025 at 01:06pm
Listed by:
Stephanie Ellison 203-623-9844,
Ellison Homes Real Estate 203-874-7653
Bought with:
Susan Young, RES.0818377
William Raveis Real Estate
Source: Smart MLS,MLS#: 24085209
Facts & features
Interior
Bedrooms & bathrooms
- Bedrooms: 3
- Bathrooms: 2
- Full bathrooms: 1
- 1/2 bathrooms: 1
Primary bedroom
- Features: Half Bath, Hardwood Floor
- Level: Main
Bedroom
- Features: Hardwood Floor
- Level: Main
Bedroom
- Features: Hardwood Floor
- Level: Main
Dining room
- Features: Bay/Bow Window, Hardwood Floor
- Level: Main
Kitchen
- Features: Breakfast Bar, Eating Space, Vinyl Floor
- Level: Main
Living room
- Features: Hardwood Floor
- Level: Main
Heating
- Forced Air, Natural Gas
Cooling
- Central Air
Appliances
- Included: Oven/Range, Refrigerator, Gas Water Heater, Water Heater
- Laundry: Lower Level
Features
- Wired for Data
- Doors: Storm Door(s)
- Basement: Full
- Attic: Storage,Access Via Hatch
- Has fireplace: No
Interior area
- Total structure area: 1,412
- Total interior livable area: 1,412 sqft
- Finished area above ground: 1,412
Property
Parking
- Total spaces: 3
- Parking features: Attached, Paved, Driveway, Private, Asphalt
- Attached garage spaces: 1
- Has uncovered spaces: Yes
Features
- Patio & porch: Deck
- Exterior features: Sidewalk
- Fencing: Chain Link
Lot
- Size: 0.34 Acres
- Features: Level, Open Lot
Details
- Parcel number: 1218883
- Zoning: R12.
- Other equipment: Generator
Construction
Type & style
- Home type: SingleFamily
- Architectural style: Ranch
- Property subtype: Single Family Residence
Materials
- Vinyl Siding
- Foundation: Concrete Perimeter
- Roof: Asphalt
Condition
- New construction: No
- Year built: 1963
Utilities & green energy
- Sewer: Public Sewer
- Water: Public
Green energy
- Energy efficient items: Doors
Community & neighborhood
Community
- Community features: Golf, Health Club, Medical Facilities, Park, Public Rec Facilities, Shopping/Mall, Tennis Court(s)
Location
- Region: Milford
Price history
| Date | Event | Price |
|---|---|---|
| 6/4/2025 | Sold | $526,000+5.4%$373/sqft |
Source: | ||
| 5/14/2025 | Pending sale | $499,000$353/sqft |
Source: | ||
| 4/24/2025 | Listed for sale | $499,000$353/sqft |
Source: | ||
Public tax history
| Year | Property taxes | Tax assessment |
|---|---|---|
| 2025 | $7,024 +1.4% | $237,690 |
| 2024 | $6,926 +7.2% | $237,690 |
| 2023 | $6,458 +2% | $237,690 |
Find assessor info on the county website
Neighborhood: 06461
Nearby schools
GreatSchools rating
- 8/10Orange Avenue SchoolGrades: PK-5Distance: 1.4 mi
- 9/10Harborside Middle SchoolGrades: 6-8Distance: 2.5 mi
- 7/10Joseph A. Foran High SchoolGrades: 9-12Distance: 2.4 mi
Schools provided by the listing agent
- Elementary: Orange Avenue
- Middle: Harborside
- High: Joseph A. Foran
Source: Smart MLS. This data may not be complete. We recommend contacting the local school district to confirm school assignments for this home.
Get pre-qualified for a loan
At Zillow Home Loans, we can pre-qualify you in as little as 5 minutes with no impact to your credit score.An equal housing lender. NMLS #10287.
Sell for more on Zillow
Get a Zillow Showcase℠ listing at no additional cost and you could sell for .
$542,200
2% more+$10,844
With Zillow Showcase(estimated)$553,044
