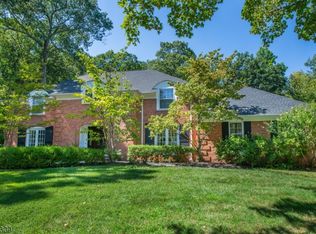This spacious colonial backing to the Tourne Park and Birchwood Lake is the jewel of Arden road. Complete interior, exterior and grounds renovated in 2016/2017. Many updates embellish this upscale home including: James Hardie siding with Azek trim, Shingled Roof, all new Anderson windows and doors, working shutters, natural gas heat conversion, high efficiency furnace, instant on tankless water heater, hardwood floors throughout, fully renovated custom kitchen (Wolf, Sub Zero), newly tiled bathrooms, renovated walkout basement with custom stone accents, central vacuum, sprinkler systems, stained wood deck, Trex railings, pergola, stone fire pit and gas outdoor kitchen, blue-stone patio, exterior walk, new asphalt driveway with Belgian block apron, and entrance-way pavers, boulder landscaped retaining walls, plantings including, trees, shrubs, wood shed and garbage storage facility. Elegant and comfortable, the spacious rooms include: double island kitchen with custom cherry cabinetry and granite counter-tops, and 2 gas fireplaces, family room and living room with custom coiffured ceilings and bay windows, au-pair suite, large bedrooms overlooking the woods, and master suite with full bath and walk-in closets. Extended driveway and service entrance provide convenient access points. The fully renovated two level decking overlooks the blissful wooded property that leads to Birchwood and Crystal Lakes with access to the Tourne walking paths and Birchwood's sandy beach. Offering a lifestyle filled with nature walks, summer boating, swimming and leisurely passing the time gazing at 2 stunning lakes, this property is a true find in the sought after town of Mountain Lakes.
This property is off market, which means it's not currently listed for sale or rent on Zillow. This may be different from what's available on other websites or public sources.
