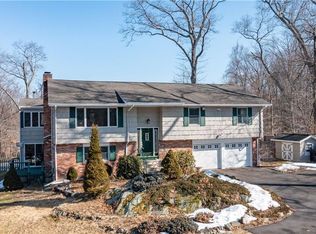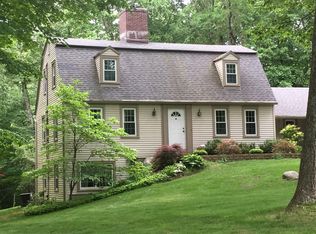Warm and inviting from the moment you arrive, complete with red barn for storage. With over 2,100 sf of finished living space, this 4 bedroom, 2.5 bath colonial is move in ready and features hardwood floors throughout, spacious living room, family room with brick fireplace and wood burning insert to allow for efficient supplemental heating, lovely updated kitchen with cherry cabinets, granite countertops, stainless steel appliances and propane cooking. Dining area opens to the screened-in-porch with ceiling fan, perfect for dining al fresco. Main level laundry and half bath complete this floor. Upper level is host to master bedroom with walk-in-closet and updated full bath, three additional bedrooms and full hall bath. The lower level has a large unfinished area with mechanicals with plenty of storage space, and an additional 250 sf of finished living space, perfect for in-home office, playroom and exercise. The park-like backyard is perfect to enjoy outdoor fun with stone patio and lots of space to entertain, stone walls adorn the property and mature plantings provide for privacy and a beautiful setting to enjoy starlit nights. Many costly improvements are done, a whole house water filtration system, newer windows, roof, new rock wool R30 insulation in the attic and basement, new garage doors, additional soffit, ridge ad gable vents, newer central air, water heater and newer appliances. Fall in love at this sought after subdivision, it's close to everything Welcome Home!
This property is off market, which means it's not currently listed for sale or rent on Zillow. This may be different from what's available on other websites or public sources.


