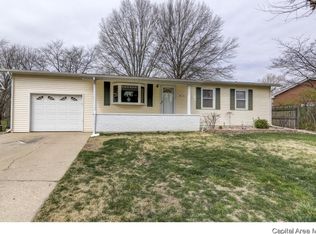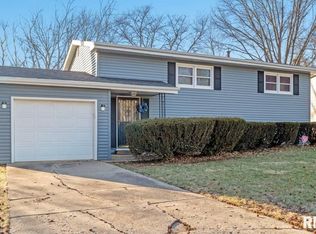Sold for $325,000
$325,000
35 Arabian Spur, Springfield, IL 62702
4beds
2,223sqft
Single Family Residence, Residential
Built in 1962
1.61 Acres Lot
$331,600 Zestimate®
$146/sqft
$2,090 Estimated rent
Home value
$331,600
Estimated sales range
Not available
$2,090/mo
Zestimate® history
Loading...
Owner options
Explore your selling options
What's special
This handsome 4 bedroom, 2.5 bath 2,200+ square foot vinyl sided tri-level conveniently situated on the edge of town on over 70,000 square feet of meticulously maintained ground will shock you with all that it has to offer both inside as well as outside! Main floor of home boasts an open living/dining/kitchen concept that is great for entertaining. The living room is flooded with natural light and has a neat dog hangout area in addition to an open staircase that leads to both the upper as well as the lower levels -- kitchen has been totally renovated and boasts great cabinet/countertop space, a gracious center island/breakfast bar, and an adjacent pantry area. Upstairs, you will find two full baths and three roomy bedrooms. The primary suite boasts a private full adjacent bath. The finished walk-out lower level offers an expansive tiled family room, fourth bedroom, storage/work space, and a handy laundry/half bath combination. Property also features an attached heated/cooled garage with a separate room, fenced portion of yard, expansive rear second story deck, amazing outdoor concrete porch/patio areas (WOW!), vinyl replacement windows, two furnaces/two central air conditioning units, on demand water heater, recently added circular driveway with ample adjacent additional gravel parking, large storage shed -- the list goes on! Updated flooring, paint, and fixtures throughout much of home. Improved landscaping, too. And that secluded mature setting -- AMAZING! A must to view!
Zillow last checked: 8 hours ago
Listing updated: November 05, 2025 at 12:17pm
Listed by:
Seth A Goodman 217-737-3742,
ME Realty
Bought with:
Roberta Alderman, 475120115
The Real Estate Group, Inc.
Source: RMLS Alliance,MLS#: CA1037112 Originating MLS: Capital Area Association of Realtors
Originating MLS: Capital Area Association of Realtors

Facts & features
Interior
Bedrooms & bathrooms
- Bedrooms: 4
- Bathrooms: 3
- Full bathrooms: 2
- 1/2 bathrooms: 1
Bedroom 1
- Level: Upper
- Dimensions: 12ft 0in x 15ft 0in
Bedroom 2
- Level: Upper
- Dimensions: 14ft 0in x 12ft 0in
Bedroom 3
- Level: Upper
- Dimensions: 12ft 0in x 12ft 0in
Bedroom 4
- Level: Lower
- Dimensions: 13ft 0in x 14ft 0in
Other
- Level: Main
- Dimensions: 8ft 0in x 11ft 0in
Family room
- Level: Lower
- Dimensions: 26ft 0in x 16ft 0in
Kitchen
- Level: Main
- Dimensions: 17ft 0in x 13ft 0in
Laundry
- Level: Lower
Living room
- Level: Main
- Dimensions: 22ft 0in x 13ft 0in
Lower level
- Area: 758
Main level
- Area: 663
Upper level
- Area: 802
Heating
- Forced Air
Cooling
- Zoned, Central Air, Whole House Fan
Appliances
- Included: Microwave, Range, Refrigerator
Features
- Ceiling Fan(s)
- Windows: Replacement Windows, Blinds
- Has basement: No
Interior area
- Total structure area: 2,223
- Total interior livable area: 2,223 sqft
Property
Parking
- Total spaces: 1
- Parking features: Attached, Gravel
- Attached garage spaces: 1
Features
- Patio & porch: Deck, Patio, Porch
Lot
- Size: 1.61 Acres
- Features: Sloped, Wooded
Details
- Additional structures: Shed(s)
- Parcel number: 1419.0282003
Construction
Type & style
- Home type: SingleFamily
- Property subtype: Single Family Residence, Residential
Materials
- Vinyl Siding
- Foundation: Block, Concrete Perimeter
- Roof: Shingle
Condition
- New construction: No
- Year built: 1962
Utilities & green energy
- Sewer: Public Sewer
- Water: Public
Community & neighborhood
Location
- Region: Springfield
- Subdivision: Val E Vue
Price history
| Date | Event | Price |
|---|---|---|
| 8/18/2025 | Sold | $325,000$146/sqft |
Source: | ||
| 6/17/2025 | Pending sale | $325,000$146/sqft |
Source: | ||
| 6/12/2025 | Listed for sale | $325,000+103.1%$146/sqft |
Source: | ||
| 2/18/2022 | Sold | $160,000-5.8%$72/sqft |
Source: | ||
| 1/3/2022 | Pending sale | $169,900$76/sqft |
Source: | ||
Public tax history
| Year | Property taxes | Tax assessment |
|---|---|---|
| 2024 | -- | $60,459 +9.5% |
| 2023 | -- | $55,224 +5.4% |
| 2022 | $672 -81.8% | $52,385 +11.5% |
Find assessor info on the county website
Neighborhood: 62702
Nearby schools
GreatSchools rating
- 2/10Jane Addams Elementary SchoolGrades: K-5Distance: 0.9 mi
- 2/10U S Grant Middle SchoolGrades: 6-8Distance: 1.8 mi
- 1/10Lanphier High SchoolGrades: 9-12Distance: 2.8 mi
Get pre-qualified for a loan
At Zillow Home Loans, we can pre-qualify you in as little as 5 minutes with no impact to your credit score.An equal housing lender. NMLS #10287.

