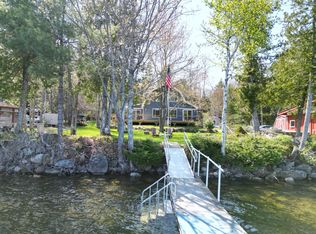Welcome to 35 Applebee Lane, a light, bright, and welcoming lakefront property on one of Maine's premiere lakes, Cold Stream Pond. This is a serene setting with breathtaking views right on the water's edge. The property is a double lot with 163 feet of lake frontage on an acre of land. This charming 3-bedroom, 2-bathroom ranch-style home offers the perfect blend of comfort and tranquility. A large sliding door off the dining room leads you onto a sweeping deck that expands right to the water's edge! Included in the frontage, is a large open grassy yard with access to the water and an outdoor fire pit with plenty of room for entertaining and outdoor activities. Watch the sunrise from the picture window in the master suite or cozy up next to the wood burning fireplace on a chilly day. Included is a 2-car garage with a second story that could be used for storage or has the potential to be converted into an additional living space. There is ample parking for all your guests along with a carport for yourself. This home is conveniently located 10 minutes from Lincoln and 40 minutes to Bangor. Think of all the memories to be made with your own piece of lakefront paradise! Schedule a viewing today!
This property is off market, which means it's not currently listed for sale or rent on Zillow. This may be different from what's available on other websites or public sources.

