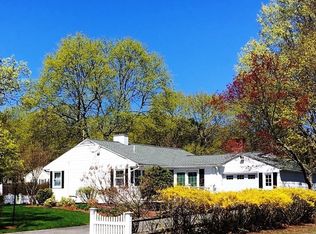Sunday Open House CANCELED-Offer Accepted. This 3 bedroom ranch was remodeled in 2016 and there's nothing to do but move in! Situated in a highly coveted neighborhood of North Framingham, it sits on a level, partially fenced .5 acre lot. The kitchen features granite countertops, new appliances, and an eat-in breakfast nook area/mudroom. All 3 bedrooms have new plush carpeting and plenty of closet space. The office/nursery has a brand new bow window complete with a window seat overlooking the expansive backyard and new, private bluestone patio. The bathroom was renovated in 2017 and much of the interior of the home was freshly painted at this time as well. New 200A electrical (2016). The attached garage provides great storage space and the driveway offers plenty of parking. This gem is just steps from the footpath to Hemenway School and McAuliffe Branch Library and provides easy access to all major routes. Just a short drive to Sudbury Crossing and Whole Foods! See it today!
This property is off market, which means it's not currently listed for sale or rent on Zillow. This may be different from what's available on other websites or public sources.
