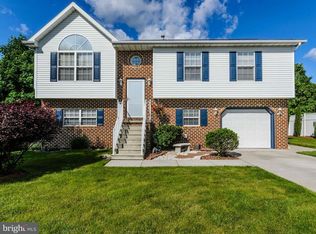Sold for $290,000
$290,000
35 Apache Pass, Hanover, PA 17331
3beds
1,752sqft
Single Family Residence
Built in 1999
10,019 Square Feet Lot
$325,300 Zestimate®
$166/sqft
$1,858 Estimated rent
Home value
$325,300
$309,000 - $342,000
$1,858/mo
Zestimate® history
Loading...
Owner options
Explore your selling options
What's special
Welcome to the former model home of the neighborhood boasting 3 bedrooms, 2 full bathrooms & half bath rough in! Three finished levels of living space with an additional lower level for your laundry, workbench/hobbies & convenient storage! ENJOY your fenced in backyard from your composite deck or by splashing your summers away in the pool or hot tub! Multiple varieties of plantings provide visual pleasure & privacy and even include a certified natural habitat designation! Eat-in Kitchen with gas range opens with a French door to your deck and yard. Finished lower level family room features new carpet with tile finishes next to French door walk out and wet bar with fridge & microwave included. The rough in half bath is adjoining! New carpet 2023, NEW ROOF with transferable warranty 2022, New vinyl privacy fence 2021, New pool liner 2021, New pool pump 2020, New attic insulation 2020, New furnace, & AC 2020! You'll love the proximity to both quiet streets and yet still within walking distance to the grocery store! This house offers both needs & wants in YOUR next place to call HOME! Schedule your showing appointment today!
Zillow last checked: 8 hours ago
Listing updated: April 19, 2024 at 04:02pm
Listed by:
Cynthia Forry 717-451-6786,
Berkshire Hathaway HomeServices Homesale Realty
Bought with:
Brad Zimmerman, RS310142
Berkshire Hathaway HomeServices Homesale Realty
Source: Bright MLS,MLS#: PAAD2008192
Facts & features
Interior
Bedrooms & bathrooms
- Bedrooms: 3
- Bathrooms: 2
- Full bathrooms: 2
Basement
- Area: 1092
Heating
- Forced Air, Natural Gas
Cooling
- Central Air, Electric
Appliances
- Included: Electric Water Heater
- Laundry: In Basement
Features
- Eat-in Kitchen, Bar, Other
- Flooring: Laminate, Carpet, Ceramic Tile
- Basement: Rear Entrance,Rough Bath Plumb,Partially Finished,Walk-Out Access,Windows,Other
- Has fireplace: No
Interior area
- Total structure area: 2,272
- Total interior livable area: 1,752 sqft
- Finished area above ground: 1,180
- Finished area below ground: 572
Property
Parking
- Parking features: Driveway, On Street
- Has uncovered spaces: Yes
Accessibility
- Accessibility features: Accessible Entrance
Features
- Levels: Multi/Split,Four
- Stories: 4
- Patio & porch: Deck
- Has private pool: Yes
- Pool features: Above Ground, Fenced, Private
- Has spa: Yes
- Spa features: Bath
- Fencing: Privacy,Vinyl
Lot
- Size: 10,019 sqft
Details
- Additional structures: Above Grade, Below Grade, Outbuilding
- Parcel number: 080120032000
- Zoning: RESIDENTIAL
- Special conditions: Standard
Construction
Type & style
- Home type: SingleFamily
- Property subtype: Single Family Residence
Materials
- Vinyl Siding
- Foundation: Block
- Roof: Architectural Shingle
Condition
- New construction: No
- Year built: 1999
Utilities & green energy
- Sewer: Public Sewer
- Water: Public
Community & neighborhood
Location
- Region: Hanover
- Subdivision: Indian Ridge
- Municipality: CONEWAGO TWP
Other
Other facts
- Listing agreement: Exclusive Right To Sell
- Listing terms: Cash,Conventional,FHA
- Ownership: Fee Simple
Price history
| Date | Event | Price |
|---|---|---|
| 5/8/2023 | Sold | $290,000-3%$166/sqft |
Source: | ||
| 3/25/2023 | Pending sale | $299,000$171/sqft |
Source: | ||
| 3/8/2023 | Listed for sale | $299,000$171/sqft |
Source: | ||
Public tax history
| Year | Property taxes | Tax assessment |
|---|---|---|
| 2025 | $5,465 +3% | $228,200 |
| 2024 | $5,305 +5.1% | $228,200 |
| 2023 | $5,048 +35.1% | $228,200 +22.2% |
Find assessor info on the county website
Neighborhood: 17331
Nearby schools
GreatSchools rating
- 7/10Conewago Township Elementary SchoolGrades: K-3Distance: 1.4 mi
- 7/10New Oxford Middle SchoolGrades: 7-8Distance: 5 mi
- 5/10New Oxford Senior High SchoolGrades: 9-12Distance: 5 mi
Schools provided by the listing agent
- District: Conewago Valley
Source: Bright MLS. This data may not be complete. We recommend contacting the local school district to confirm school assignments for this home.
Get pre-qualified for a loan
At Zillow Home Loans, we can pre-qualify you in as little as 5 minutes with no impact to your credit score.An equal housing lender. NMLS #10287.
Sell with ease on Zillow
Get a Zillow Showcase℠ listing at no additional cost and you could sell for —faster.
$325,300
2% more+$6,506
With Zillow Showcase(estimated)$331,806
