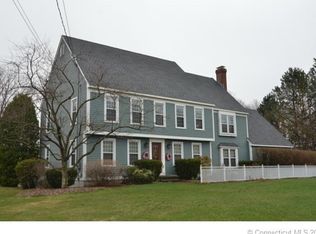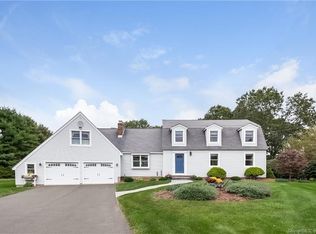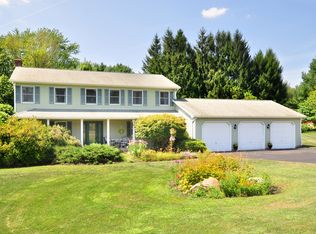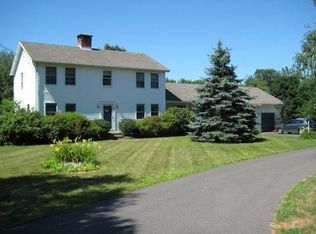Sold for $454,000
$454,000
35 ANTHONY Road, Bolton, CT 06043
3beds
2,600sqft
Single Family Residence
Built in 1985
0.97 Acres Lot
$507,300 Zestimate®
$175/sqft
$3,626 Estimated rent
Home value
$507,300
$441,000 - $583,000
$3,626/mo
Zestimate® history
Loading...
Owner options
Explore your selling options
What's special
Beautiful Dutch Colonial at the end of a peaceful cul-de-sac in the lovely town of Bolton. This property features three bedrooms and two and a half baths. Updated Kitchen with Hardwood floors, Granite Counters and newer stainless steel appliances. Hardwood floors throughout the entire first floor. Half bath and laundry on first floor. Mudroom/office off garage entrance. Front to back living room with fireplace. Slider off eat in kitchen to a big private deck, Patio and back yard. Second Floor features A Front to Back Primary bedroom with walk in closet and Full Bath with shower and Granite vanity top. Two Additional bedrooms and Full bath with granite vanity top and tile floor. The lower level has a finished family room for additional entertaining space. Electrical has been upgraded to 200 amp service and Generator hookup. Come and see this wonderful home!
Zillow last checked: 8 hours ago
Listing updated: October 01, 2024 at 01:00am
Listed by:
Karen L. Smith 860-490-9885,
Coldwell Banker Realty 860-644-2461
Bought with:
Vasco Silva, RES.0629688
Great Estates, CT
Source: Smart MLS,MLS#: 24028540
Facts & features
Interior
Bedrooms & bathrooms
- Bedrooms: 3
- Bathrooms: 3
- Full bathrooms: 2
- 1/2 bathrooms: 1
Primary bedroom
- Features: Full Bath, Walk-In Closet(s), Wall/Wall Carpet
- Level: Upper
- Area: 189 Square Feet
- Dimensions: 13.5 x 14
Bedroom
- Features: Ceiling Fan(s), Wall/Wall Carpet
- Level: Upper
- Area: 127.4 Square Feet
- Dimensions: 9.8 x 13
Bedroom
- Features: Wall/Wall Carpet
- Level: Upper
- Area: 80.8 Square Feet
- Dimensions: 8 x 10.1
Bathroom
- Features: Laundry Hookup, Tile Floor
- Level: Main
- Area: 44.8 Square Feet
- Dimensions: 5.6 x 8
Bathroom
- Features: Granite Counters, Full Bath, Tub w/Shower, Tile Floor
- Level: Upper
- Area: 64 Square Feet
- Dimensions: 8 x 8
Dining room
- Features: Hardwood Floor
- Level: Main
- Area: 126.42 Square Feet
- Dimensions: 9.8 x 12.9
Family room
- Level: Lower
- Area: 435 Square Feet
- Dimensions: 15 x 29
Kitchen
- Features: Remodeled, Granite Counters, Hardwood Floor
- Level: Main
- Area: 240 Square Feet
- Dimensions: 12 x 20
Living room
- Features: Fireplace, Hardwood Floor
- Level: Main
- Area: 350 Square Feet
- Dimensions: 14 x 25
Office
- Features: Hardwood Floor
- Level: Main
- Area: 150 Square Feet
- Dimensions: 10 x 15
Heating
- Baseboard, Oil
Cooling
- Central Air
Appliances
- Included: Oven/Range, Refrigerator, Dishwasher, Washer, Dryer, Water Heater
- Laundry: Main Level
Features
- Smart Thermostat
- Doors: Storm Door(s)
- Windows: Thermopane Windows
- Basement: Full,Partially Finished
- Attic: Pull Down Stairs
- Number of fireplaces: 1
- Fireplace features: Insert
Interior area
- Total structure area: 2,600
- Total interior livable area: 2,600 sqft
- Finished area above ground: 2,050
- Finished area below ground: 550
Property
Parking
- Total spaces: 4
- Parking features: Attached, Paved, Off Street, Driveway, Garage Door Opener, Private
- Attached garage spaces: 2
- Has uncovered spaces: Yes
Features
- Patio & porch: Deck, Patio
- Exterior features: Rain Gutters
Lot
- Size: 0.97 Acres
- Features: Subdivided, Dry, Level, Cul-De-Sac, Landscaped
Details
- Additional structures: Shed(s)
- Parcel number: 2321318
- Zoning: R-1
Construction
Type & style
- Home type: SingleFamily
- Architectural style: Colonial
- Property subtype: Single Family Residence
Materials
- Vinyl Siding
- Foundation: Concrete Perimeter
- Roof: Asphalt
Condition
- New construction: No
- Year built: 1985
Utilities & green energy
- Sewer: Septic Tank
- Water: Well
- Utilities for property: Underground Utilities, Cable Available
Green energy
- Energy efficient items: Doors, Windows
Community & neighborhood
Community
- Community features: Golf, Health Club, Lake, Library, Medical Facilities, Park, Shopping/Mall
Location
- Region: Bolton
Price history
| Date | Event | Price |
|---|---|---|
| 9/11/2024 | Sold | $454,000$175/sqft |
Source: | ||
| 8/14/2024 | Pending sale | $454,000$175/sqft |
Source: | ||
| 7/23/2024 | Price change | $454,000-4.4%$175/sqft |
Source: | ||
| 7/10/2024 | Listed for sale | $474,900+55.7%$183/sqft |
Source: | ||
| 7/2/2019 | Sold | $305,000+0%$117/sqft |
Source: | ||
Public tax history
| Year | Property taxes | Tax assessment |
|---|---|---|
| 2025 | $9,309 -0.9% | $288,200 +0.5% |
| 2024 | $9,390 +2.2% | $286,800 +36.8% |
| 2023 | $9,185 +11.1% | $209,600 |
Find assessor info on the county website
Neighborhood: 06043
Nearby schools
GreatSchools rating
- 7/10Bolton Center SchoolGrades: PK-8Distance: 1.6 mi
- 6/10Bolton High SchoolGrades: 9-12Distance: 2.1 mi
Schools provided by the listing agent
- Elementary: Bolton Center
- High: Bolton
Source: Smart MLS. This data may not be complete. We recommend contacting the local school district to confirm school assignments for this home.
Get pre-qualified for a loan
At Zillow Home Loans, we can pre-qualify you in as little as 5 minutes with no impact to your credit score.An equal housing lender. NMLS #10287.
Sell for more on Zillow
Get a Zillow Showcase℠ listing at no additional cost and you could sell for .
$507,300
2% more+$10,146
With Zillow Showcase(estimated)$517,446



