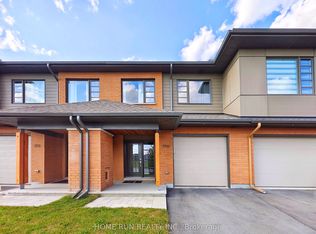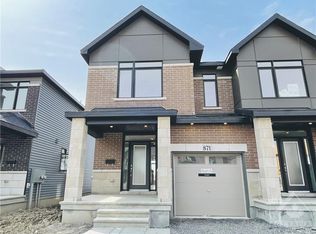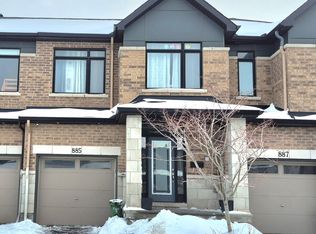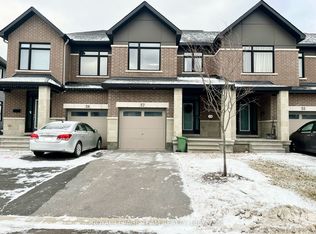NO REAR NEIGHBOUR!! Backing to school. Magnificent, Brand New, Multi-Generational, Lockport II model. Over 3500 sq ft of living space+730 sq ft on the finished lower lvl, FTS 5 BEDS on the 2nd lvl, 4 baths, office & library. Extensive upgrades fts 9 ft ceilings on main floor. The focal point of the main lvl is the breathtaking 18ft high-ceiling open to above living Rm. The Chefs kitchen which extended cabinets all the way to the backyard patio, brand new appliances & stunning extra-long waterfall quartz large Island w/ breakfast bar. The sun-filled family rm with double sided fireplaces shared w/ the library. It is very easy to convert the library to the 6TH BEDRM. MudRM & laundry RM are also on the main lvl & direct access to the garage & basement. 2nd lvl fts 5 BEDS & 1 Ensuite, 1 FULL bath & Jack & Jill Bath. The luxury Spa-like 5PC primary suite, comes w/ free standing tub & huge WIC.Finished lower lvl offers a large RecRM & rough-in is ready for extra bath. Copyright Ottawa Real Estate Board (OREB). All rights reserved. Information is deemed reliable but not guaranteed.
This property is off market, which means it's not currently listed for sale or rent on Zillow. This may be different from what's available on other websites or public sources.



