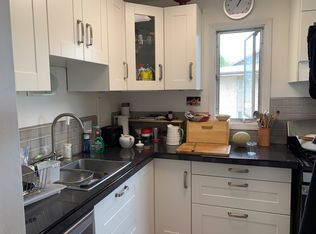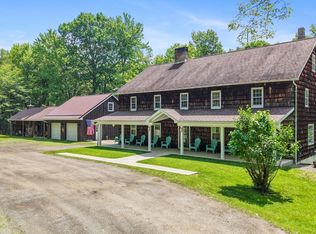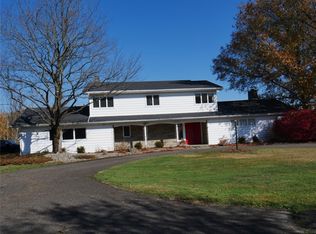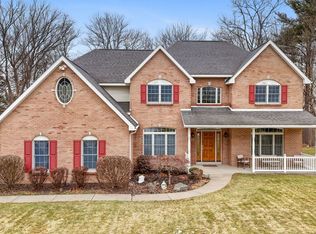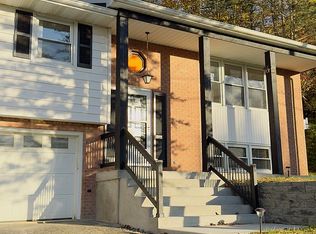35 Andrews Rd is set on a premire 17.58 acre estate highlighted by an outstanding 3,659 square foot custom built residence. This luxury home offers an exceptional blend of refined finishes, modern systems, and thoughtfully designed amenities. The chef’s kitchen is outfitted with top of the line appliances including an induction cooktop, premium Thermador refrigerator, and an overall beautifully designed kitchen. The home also features a dedicated gym, hot tub, lower level theater area, smart automatic blinds throughout, and a whole-house water filtration system with reverse osmosis at the kitchen. The upgraded primary suite delivers a true spa experience with heated bathroom floors, a jacuzzi tub, and an expansive dual shower featuring ceiling rainfall, rain head, and body jets. Outdoors continues to impress with private trails, new raised garden beds, and a distinctive all-season glamping tent with fireplace and campsite. A rare offering of privacy, luxury, and effortless living.
Under contract
$665,000
35 Andrews Rd, Vestal, NY 13850
4beds
3,659sqft
Single Family Residence
Built in 1986
17.58 Acres Lot
$-- Zestimate®
$182/sqft
$-- HOA
What's special
Heated bathroom floorsHot tubModern systemsJacuzzi tubUpgraded primary suiteLower level theater areaPremium thermador refrigerator
- 17 days |
- 1,733 |
- 152 |
Zillow last checked: 8 hours ago
Listing updated: January 31, 2026 at 06:41am
Listing by:
MACZKO REALTY 607-760-2898,
John Maczko
Source: GBMLS,MLS#: 334454 Originating MLS: Greater Binghamton Association of REALTORS
Originating MLS: Greater Binghamton Association of REALTORS
Facts & features
Interior
Bedrooms & bathrooms
- Bedrooms: 4
- Bathrooms: 3
- Full bathrooms: 2
- 1/2 bathrooms: 1
Bedroom
- Level: First
- Dimensions: 17'6" X 14'11"
Bedroom
- Level: Second
- Dimensions: 15'4" X 11'7"
Bedroom
- Level: Second
- Dimensions: 11'11" X 15'9"
Bedroom
- Level: Second
- Dimensions: 15'4" X 11'2"
Bathroom
- Level: First
- Dimensions: 7'11" X 3'
Bathroom
- Level: First
- Dimensions: 15'2" X 15'1"
Bathroom
- Level: Second
- Dimensions: 10' X 9'1"
Bonus room
- Level: First
- Dimensions: 4'10" X 8'6"
Bonus room
- Level: First
- Dimensions: 7'2" X 11'11"
Bonus room
- Level: Lower
- Dimensions: 35'10" X 65'5"
Dining room
- Level: First
- Dimensions: 11'2" X 14'6"
Family room
- Level: First
- Dimensions: 23'8" X 22'11"
Family room
- Level: Lower
- Dimensions: 23'4" X 23'
Foyer
- Level: First
- Dimensions: 14'9" X 13'3"
Gym
- Level: Lower
- Dimensions: 17'7" X 14'7"
Kitchen
- Level: First
- Dimensions: 14'2" X 20'7"
Laundry
- Level: First
- Dimensions: 6'8" X 6'6"
Living room
- Level: First
- Dimensions: 18'5" X 12'
Office
- Level: First
- Dimensions: 11'10" X 11'7"
Utility room
- Level: First
- Dimensions: 11'11" X 6'9"
Heating
- Baseboard
Cooling
- Ductless
Appliances
- Included: Cooktop, Dryer, Dishwasher, Oven, Oil Water Heater, Range, Refrigerator, Range Hood, Washer
- Laundry: Washer Hookup, Dryer Hookup
Features
- Cathedral Ceiling(s), Hot Tub/Spa, Vaulted Ceiling(s), Walk-In Closet(s)
- Flooring: Carpet, Tile, Vinyl
- Number of fireplaces: 1
- Fireplace features: Living Room, Wood Burning
Interior area
- Total interior livable area: 3,659 sqft
- Finished area above ground: 3,331
- Finished area below ground: 328
Video & virtual tour
Property
Parking
- Total spaces: 3
- Parking features: Attached, Garage, Three Car Garage, Oversized
- Attached garage spaces: 3
Features
- Levels: Two
- Stories: 2
- Exterior features: Landscaping, Mature Trees/Landscape
- Has spa: Yes
- Spa features: Hot Tub
- Has view: Yes
Lot
- Size: 17.58 Acres
- Dimensions: 17.58 Acres
- Features: Level, Views, Wooded
Details
- Parcel number: 03480017400900010070000000
Construction
Type & style
- Home type: SingleFamily
- Architectural style: Contemporary,Two Story
- Property subtype: Single Family Residence
Materials
- Cedar
- Foundation: Basement
Condition
- Year built: 1986
Utilities & green energy
- Sewer: Septic Tank
- Water: Well
Community & HOA
Community
- Subdivision: Sidney Nichols Floyd Patent
Location
- Region: Vestal
Financial & listing details
- Price per square foot: $182/sqft
- Tax assessed value: $505,400
- Annual tax amount: $14,110
- Date on market: 1/29/2026
- Listing agreement: Exclusive Right To Sell
- Ownership: OWNER
Estimated market value
Not available
Estimated sales range
Not available
Not available
Price history
Price history
| Date | Event | Price |
|---|---|---|
| 1/31/2026 | Contingent | $665,000$182/sqft |
Source: | ||
| 1/29/2026 | Listed for sale | $665,000+104.6%$182/sqft |
Source: | ||
| 6/5/2018 | Sold | $325,000-13.3%$89/sqft |
Source: | ||
| 10/14/2017 | Listed for sale | $374,900$102/sqft |
Source: WARREN REAL ESTATE OF GREATER BINGHAMTON #212442 Report a problem | ||
Public tax history
Public tax history
| Year | Property taxes | Tax assessment |
|---|---|---|
| 2024 | -- | $481,300 +10% |
| 2023 | -- | $437,500 +15% |
| 2022 | -- | $380,400 +8% |
Find assessor info on the county website
BuyAbility℠ payment
Estimated monthly payment
Boost your down payment with 6% savings match
Earn up to a 6% match & get a competitive APY with a *. Zillow has partnered with to help get you home faster.
Learn more*Terms apply. Match provided by Foyer. Account offered by Pacific West Bank, Member FDIC.Climate risks
Neighborhood: 13850
Nearby schools
GreatSchools rating
- 5/10Glenwood Elementary SchoolGrades: K-5Distance: 1.7 mi
- 6/10Vestal Middle SchoolGrades: 6-8Distance: 0.7 mi
- 7/10Vestal Senior High SchoolGrades: 9-12Distance: 1.4 mi
Schools provided by the listing agent
- Elementary: Vestal Hills
- District: Vestal
Source: GBMLS. This data may not be complete. We recommend contacting the local school district to confirm school assignments for this home.
- Loading
