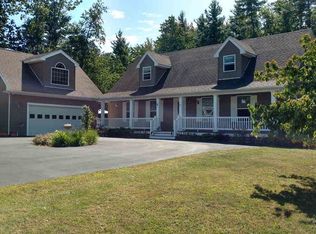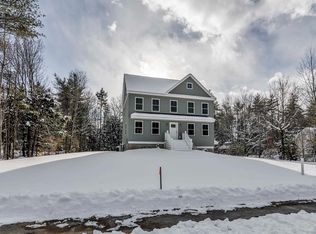Closed
Listed by:
Jen Carberry,
New Space Real Estate, LLC 603-242-1498
Bought with: Keller Williams Realty-Metropolitan
$535,000
35 Anderson Lane, Rochester, NH 03867
3beds
1,950sqft
Single Family Residence
Built in 2010
0.47 Acres Lot
$567,300 Zestimate®
$274/sqft
$3,169 Estimated rent
Home value
$567,300
$494,000 - $652,000
$3,169/mo
Zestimate® history
Loading...
Owner options
Explore your selling options
What's special
Motivated sellers have a purchase under contract they do not want to miss out on...make your move and have instant equity! This conveniently located 3 bed/3 bath colonial with farmers porch and attached garage is now being sold by its original owners. They've cared for it well and now you can come in and make it your own. Gleaming hardwoods throughout the first floor lead you to an open dining area, a living space full of natural light, a kitchen with lots of cabinet space, granite countertops, and a slider leading out to the newly renovated composite deck and pool area where you can relax and enjoy the peaceful private backyard and also catch a glimpse of the hand built large shed with electricity. The second floor has vinyl plank flooring and three spacious bedrooms, with primary en suite. Another full bath with laundry completes your second floor... but wait, that's not it! A walk up attic recently insulated and ready for more finished space for you and your family and there's also a large basement as well for even more storage. Be in before the Holidays - give a call today!
Zillow last checked: 8 hours ago
Listing updated: December 05, 2024 at 08:39am
Listed by:
Jen Carberry,
New Space Real Estate, LLC 603-242-1498
Bought with:
RachNH Realty Group
Keller Williams Realty-Metropolitan
Source: PrimeMLS,MLS#: 5019091
Facts & features
Interior
Bedrooms & bathrooms
- Bedrooms: 3
- Bathrooms: 3
- Full bathrooms: 2
- 1/2 bathrooms: 1
Heating
- Natural Gas, Forced Air
Cooling
- Central Air
Appliances
- Included: Dishwasher, Dryer, Microwave, Gas Range, Refrigerator, Washer, Gas Water Heater, Tankless Water Heater
- Laundry: 2nd Floor Laundry
Features
- Ceiling Fan(s), Kitchen/Dining, Primary BR w/ BA, Natural Light, Indoor Storage, Walk-In Closet(s), Programmable Thermostat
- Flooring: Ceramic Tile, Hardwood, Vinyl Plank
- Windows: Blinds, Screens, Double Pane Windows
- Basement: Concrete,Concrete Floor,Full,Exterior Stairs,Interior Stairs,Storage Space,Sump Pump,Unfinished,Exterior Entry,Basement Stairs,Interior Entry
- Attic: Walk-up
- Has fireplace: Yes
- Fireplace features: Gas
Interior area
- Total structure area: 3,370
- Total interior livable area: 1,950 sqft
- Finished area above ground: 1,950
- Finished area below ground: 0
Property
Parking
- Total spaces: 4
- Parking features: Paved, Auto Open, Driveway, Garage, Parking Spaces 4
- Garage spaces: 2
- Has uncovered spaces: Yes
Features
- Levels: 3
- Stories: 3
- Patio & porch: Patio, Covered Porch
- Exterior features: Deck, Natural Shade, Shed, Storage
- Has private pool: Yes
- Pool features: Above Ground
- Frontage length: Road frontage: 125
Lot
- Size: 0.47 Acres
- Features: Country Setting, Landscaped, Level, Open Lot, Sidewalks, Subdivided, Wooded, Neighborhood, Near Public Transit, Near Hospital, Near School(s)
Details
- Parcel number: RCHEM0118B0051L0014
- Zoning description: R1
- Other equipment: Portable Generator
Construction
Type & style
- Home type: SingleFamily
- Architectural style: Colonial
- Property subtype: Single Family Residence
Materials
- Wood Frame, Vinyl Siding
- Foundation: Concrete
- Roof: Asphalt Shingle
Condition
- New construction: No
- Year built: 2010
Utilities & green energy
- Electric: 200+ Amp Service, Circuit Breakers
- Sewer: Public Sewer
- Utilities for property: Phone, Cable
Community & neighborhood
Security
- Security features: Smoke Detector(s)
Location
- Region: Rochester
- Subdivision: Anderson Place
Other
Other facts
- Road surface type: Paved
Price history
| Date | Event | Price |
|---|---|---|
| 12/5/2024 | Sold | $535,000+2.9%$274/sqft |
Source: | ||
| 11/20/2024 | Contingent | $520,000$267/sqft |
Source: | ||
| 10/31/2024 | Price change | $520,000-3.7%$267/sqft |
Source: | ||
| 10/28/2024 | Price change | $539,900-1.8%$277/sqft |
Source: | ||
| 10/17/2024 | Listed for sale | $549,900+114.1%$282/sqft |
Source: | ||
Public tax history
| Year | Property taxes | Tax assessment |
|---|---|---|
| 2024 | $7,917 -8.1% | $533,100 +59.3% |
| 2023 | $8,613 +1.8% | $334,600 |
| 2022 | $8,459 +2.6% | $334,600 |
Find assessor info on the county website
Neighborhood: 03867
Nearby schools
GreatSchools rating
- 4/10Chamberlain Street SchoolGrades: K-5Distance: 0.5 mi
- 3/10Rochester Middle SchoolGrades: 6-8Distance: 2.2 mi
- 5/10Spaulding High SchoolGrades: 9-12Distance: 1.3 mi
Schools provided by the listing agent
- Elementary: Chamberlain Street School
- Middle: Rochester Middle School
- High: Spaulding High School
- District: Rochester School District
Source: PrimeMLS. This data may not be complete. We recommend contacting the local school district to confirm school assignments for this home.
Get pre-qualified for a loan
At Zillow Home Loans, we can pre-qualify you in as little as 5 minutes with no impact to your credit score.An equal housing lender. NMLS #10287.

