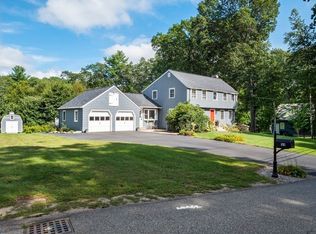*** OFFER ACCEPTED - Open house Saturday 1 PM-2 PM for backup offers *** Quality built Hicks A-ranch set on a lovely acre, located in one of Chelmsford's finest Hitching Post neighborhoods! The home has been thoughtfully updated with gleaming recently refinished hardwood floors and freshly painted walls and ceilings throughout. A stunning open kitchen boasts new granite counters, a new gas range, a new back splash, and a built-in China cabinet. Overlooking the kitchen is the open dining room accented by a charming brick fireplace and beamed ceiling. Large windows fill the spacious living room and all rooms with abundant natural light. Down the hall is generous master suite with an updated half en suite, two more good sized bedrooms, and an adjacent full bathroom with brand new fixtures. The freshly painted walls continue downstairs to a great walkout lower level with a bright family room and bonus room/study that both have new carpets.
This property is off market, which means it's not currently listed for sale or rent on Zillow. This may be different from what's available on other websites or public sources.
