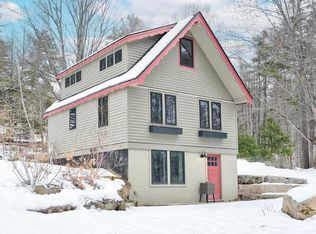Closed
Listed by:
Danielle Ventre,
Badger Peabody & Smith Realty Cell:978-987-9535
Bought with: Badger Peabody & Smith Realty
$460,000
35 Alpstrausse Road, Bartlett, NH 03845
2beds
1,795sqft
Single Family Residence
Built in 1965
0.4 Acres Lot
$461,600 Zestimate®
$256/sqft
$-- Estimated rent
Home value
$461,600
$425,000 - $503,000
Not available
Zestimate® history
Loading...
Owner options
Explore your selling options
What's special
Must see this spacious, well-kept chalet that sleeps 12+, with a 2-car garage on a beautiful 1/2-acre corner lot in a very desirable, low tax Bartlett neighborhood! Owned by the same family for the past 27 yrs. and was a 2-yr. STR from 2022-2023. Enter into a bright, sunny great room with cathedral ceilings, propane gas stove and mini-split heat-A/C system and original large, crank out windows. 1st floor primary bedroom off kitchen leading to upstairs open loft area and 2nd bedroom with 3-sets of twin built-in bunk beds. Eat-in kitchen, renovated in 2019 with granite countertops, laminate flooring, gas heat Rinnai, 2nd mini-split heat-A/C system and new windows. Finished walk out basement has 2-sets of bunk beds with 3-twins and 1-full, 2nd gas heat Rinnai, 3rd mini-split heat-A/C system, laundry room area and 3/4 bath. Separate utility room with space for storage leads to garage. Metal roof, large trek deck off kitchen which leads to level tiered backyard lined with trees, fire-pit area and beautiful historic retaining walls. 2-separate driveways for plenty of guest parking. Amazing location close to Attitash, Wildcat, Black and Cranmore Ski Mountains, Conway Village, and all the other amazing activities the White Mountains have to offer!
Zillow last checked: 8 hours ago
Listing updated: November 07, 2025 at 07:53am
Listed by:
Danielle Ventre,
Badger Peabody & Smith Realty Cell:978-987-9535
Bought with:
Danielle Ventre
Badger Peabody & Smith Realty
Source: PrimeMLS,MLS#: 5046925
Facts & features
Interior
Bedrooms & bathrooms
- Bedrooms: 2
- Bathrooms: 2
- Full bathrooms: 1
- 3/4 bathrooms: 1
Heating
- Propane, Electric, Gas Stove, Mini Split
Cooling
- Mini Split
Appliances
- Included: Dishwasher, Electric Range, Refrigerator, Washer, Gas Dryer
- Laundry: In Basement
Features
- Cathedral Ceiling(s), Ceiling Fan(s)
- Flooring: Carpet, Laminate
- Basement: Finished,Walk-Out Access
- Has fireplace: Yes
- Fireplace features: Gas
Interior area
- Total structure area: 1,915
- Total interior livable area: 1,795 sqft
- Finished area above ground: 1,403
- Finished area below ground: 392
Property
Parking
- Total spaces: 2
- Parking features: Paved, Driveway
- Garage spaces: 2
- Has uncovered spaces: Yes
Features
- Levels: One and One Half
- Stories: 1
- Exterior features: Deck
Lot
- Size: 0.40 Acres
- Features: Corner Lot, Country Setting, Level, Mountain, Near Shopping, Near Skiing, Near Hospital
Details
- Zoning description: Town Res Dist A
Construction
Type & style
- Home type: SingleFamily
- Architectural style: Chalet
- Property subtype: Single Family Residence
Materials
- Wood Frame, Concrete Exterior, Wood Exterior
- Foundation: Block, Concrete
- Roof: Metal
Condition
- New construction: No
- Year built: 1965
Utilities & green energy
- Electric: 200+ Amp Service, Circuit Breakers
- Sewer: Private Sewer
- Utilities for property: Cable at Site, Propane
Community & neighborhood
Location
- Region: Intervale
Other
Other facts
- Road surface type: Paved
Price history
| Date | Event | Price |
|---|---|---|
| 11/7/2025 | Sold | $460,000-7.8%$256/sqft |
Source: | ||
| 9/30/2025 | Contingent | $499,000$278/sqft |
Source: | ||
| 9/22/2025 | Price change | $499,000-5%$278/sqft |
Source: | ||
| 9/1/2025 | Price change | $525,000-4.5%$292/sqft |
Source: | ||
| 6/17/2025 | Listed for sale | $550,000$306/sqft |
Source: | ||
Public tax history
Tax history is unavailable.
Neighborhood: 03845
Nearby schools
GreatSchools rating
- 5/10Josiah Bartlett Elementary SchoolGrades: PK-8Distance: 6.9 mi
Schools provided by the listing agent
- Elementary: Josiah Bartlett Elem
- Middle: Josiah Bartlett School
- High: A. Crosby Kennett Sr. High
- District: SAU #9
Source: PrimeMLS. This data may not be complete. We recommend contacting the local school district to confirm school assignments for this home.

Get pre-qualified for a loan
At Zillow Home Loans, we can pre-qualify you in as little as 5 minutes with no impact to your credit score.An equal housing lender. NMLS #10287.
