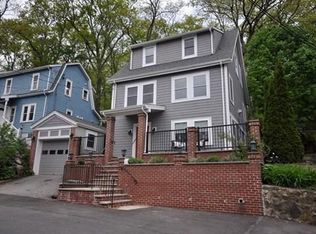Located on a cul-de-sac in Arlington Heights near the Peirce School, this home features hardwood floors and plenty of storage in the full basement. Beautiful kitchen with high ceiling and windows overlooking back yard. Partially finished basement, bonus room for home office or study, 3 bedrooms, 1.5 bath. Conveniently located near the Minuteman Bike Trail, Ed Burns Arena Skating Rink, Mt. Gilboa park, McClennen Park, Arlington Reservoir Beach, Arlington Heights shopping, restaurants and public transportation, a short distance to Mass. Ave. for buses to Alewife and Harvard Square. Nearby Mt. Gilboa Park almost feels like having an extended yard! **Open Houses this Fri 11:30am -12:30pm, Sat 11:30am-1:00pm, Sun 11:30pm-1:00pm (Aug 7/8/9th)
This property is off market, which means it's not currently listed for sale or rent on Zillow. This may be different from what's available on other websites or public sources.
